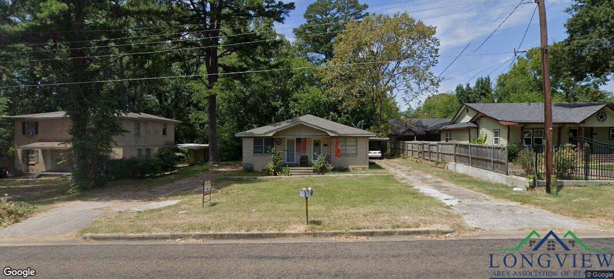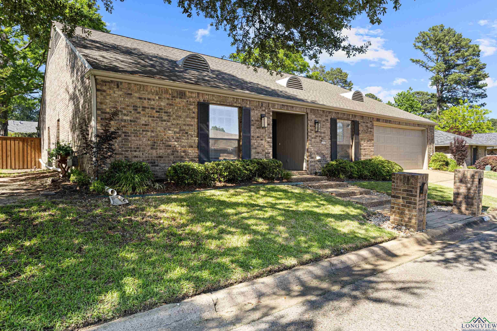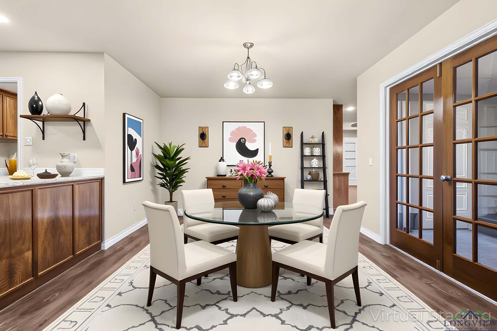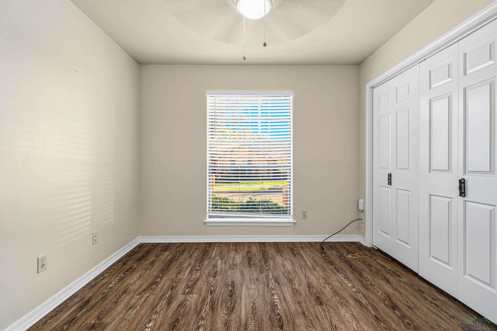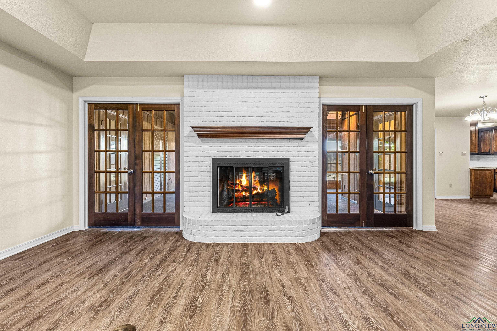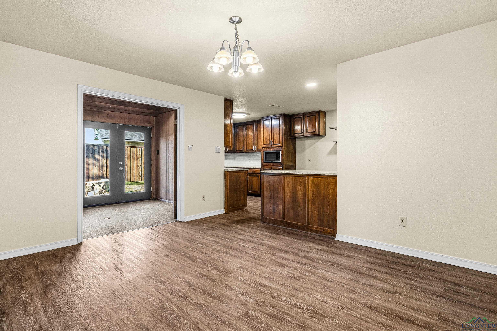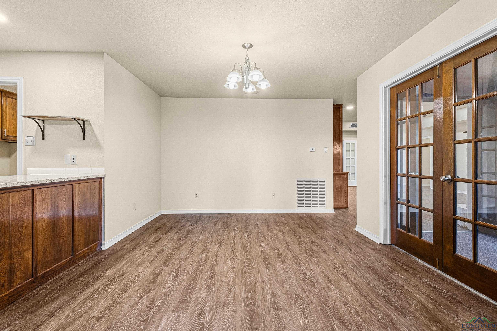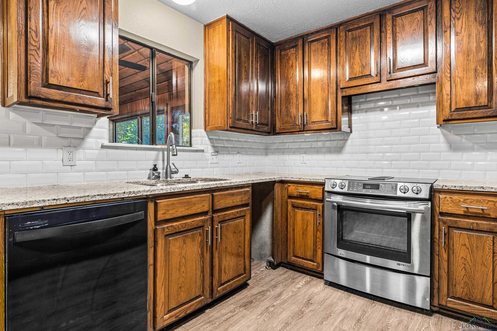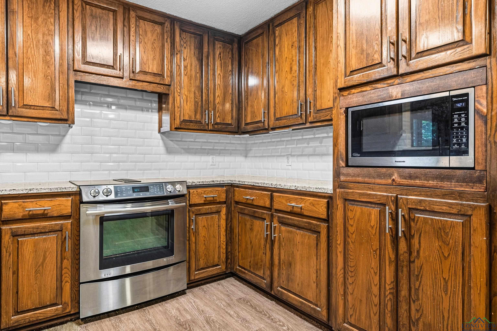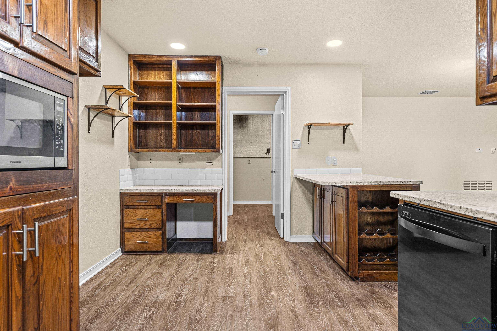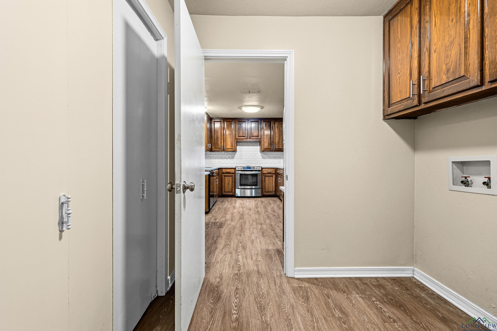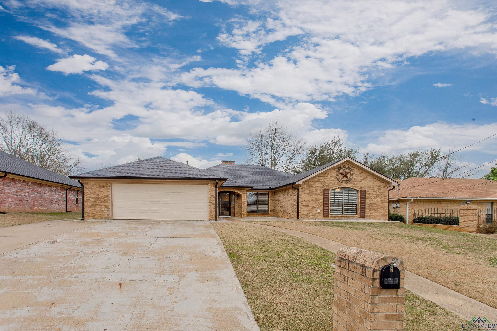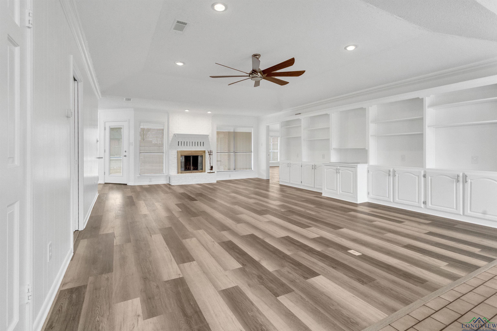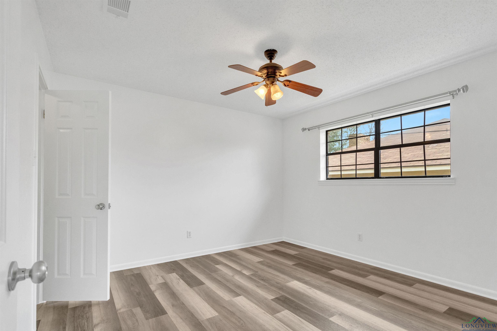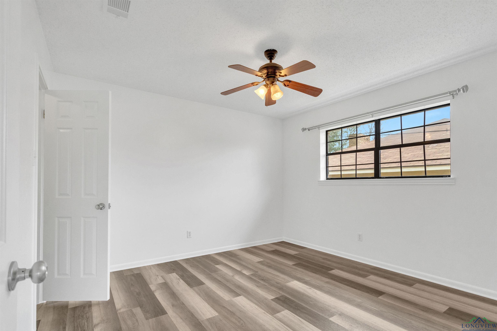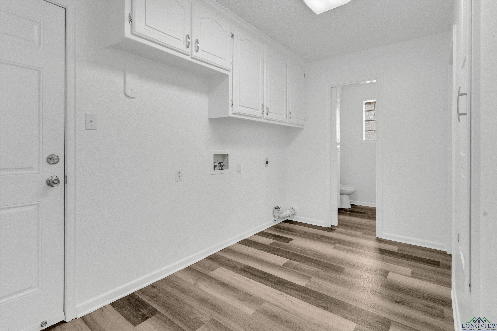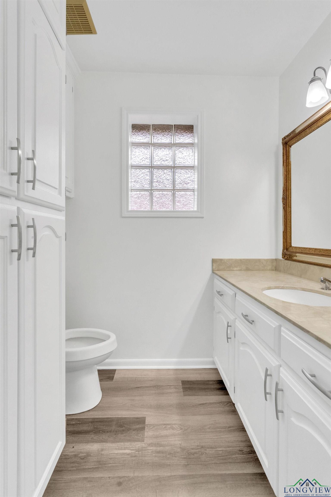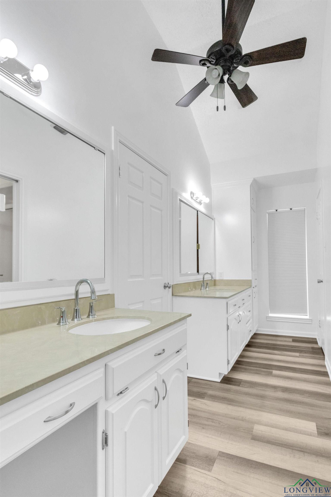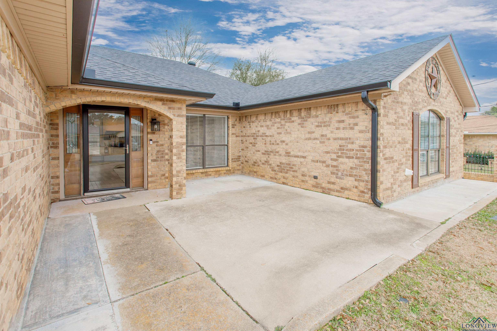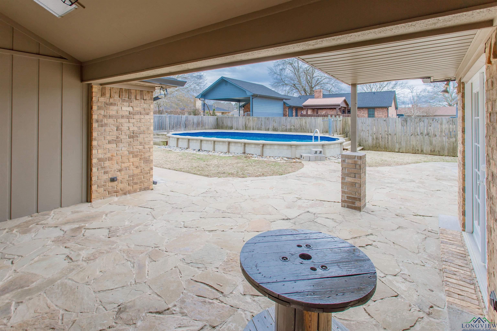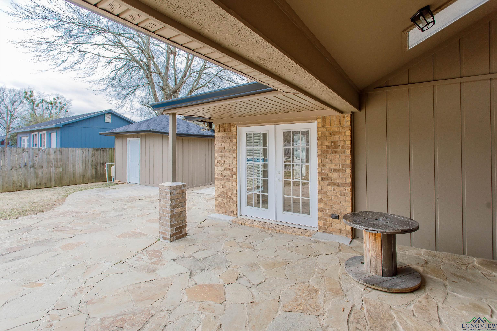Listings for sale
There are 12116 total search results.
-
617-617 1/2 Eastman Rd, 75601
None None 0 acres
$145,000 -
CR 1317, Rusk 75785
None None 93.21 acres
$575,000 -
7369 CR 464D, Henderson 75654
Four Three 3360
$525,000 -
21778 CR 2138, Troup 75789
Two One 960
$1,700 -
13460 CR 2122, Tyler 75707
Four Three 2400
$395,000 -
1629 Pineview, Hideaway 75771
Two Two 1400
$224,900 -
3406 County Road 415, Tyler 75704
Three Two 2921
$595,000 -
9367 County Road 2301, Arp 75750
Two One 928
$215,000 -
TBD County Road 3355, Mt Pleasant 75455
None None 9.573 acres
$99,000 -
105 Sonterra Dr., Lufkin 75901
Four Three 3432
$524,900 -
427 E Locust St, Tyler 75702
Three One 1583
$211,594 -
357 Swannerland Dr, Scroggins 75480
Four Three 2352
$549,000 -
16993 Springcrest Lane, Lindale 75771
Three Two 1568
$179,999 -
1 Sioux, Longview 75605
Four Three 2942
$429,900 -
801 Beth Dr, Tyler 75703
Three Two 1678
$299,000 -
479 E Ohio, Van 75790
Three One 1026
$124,000 -
10950 Castleberry St, Brownsboro 75756
Four Three 2737
$725,000 -
382 Mac Circle, Bullard 75757
Four Three 2396
$455,000 -
TBD County Road 2301, Arp 75750
None None 10.992 acres
$87,900 -
22982 Edgewater Dr, Frankston 75763
Three Two 1344
$249,900 -
1405 Mockingbird Ln, Tyler 75701
Four Two 2397
$249,990 -
17288 CR 399, Winona 75792
None None 12.582 acres
$176,148 -
317 Tealwood Dr., Longview ISD 75601
Three Two 2600
$355,000 -
1909 CASTLEGATE DR, Henderson ISD 75654
Four Two 600
$349,999 -
246 Angela Ln, Henderson 75654
Three Two 2320
$289,000 -
206 Walters St, Longview 75603
Three Two 1161
$179,000 -
Lot 8 TBD Prosperity Dr, Pittsburg 75686
None None 1 acres
$29,900 -
1132 N FM 17, Alba 75410
Five Three 1552
$379,000 -
3406 Pebblebrook Drive, Tyler 75707
Three Two 2629
$462,500 -
174 Kickapoo, Quitman 75783
Three Two 1216
$75,000
