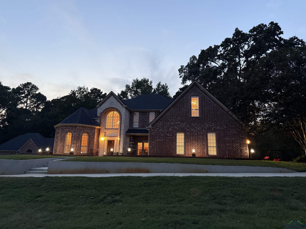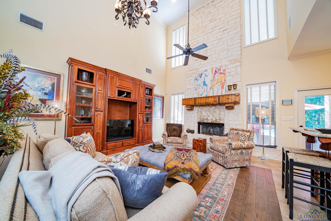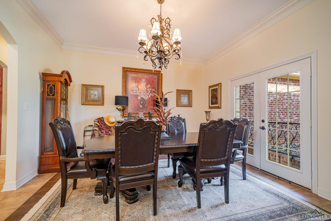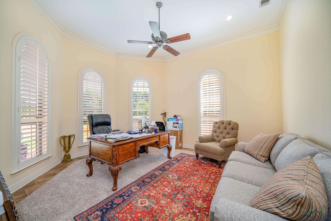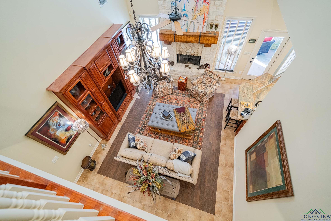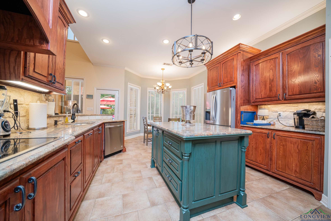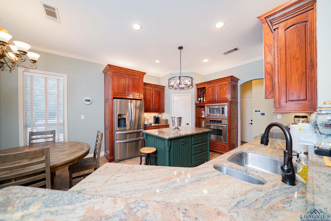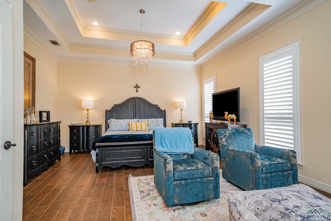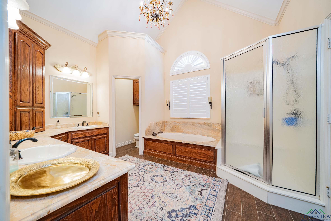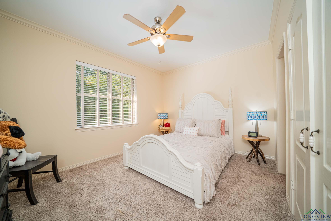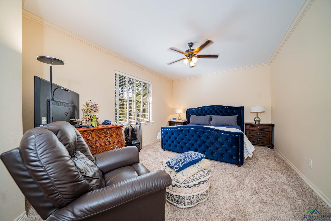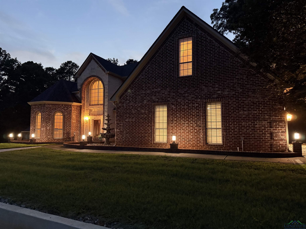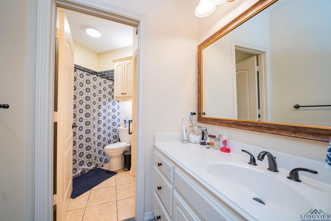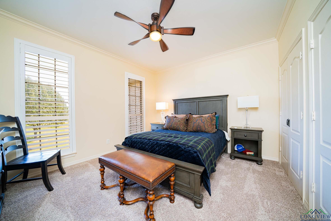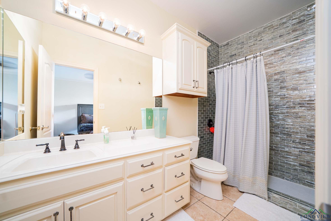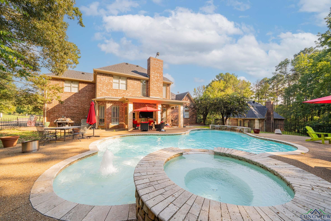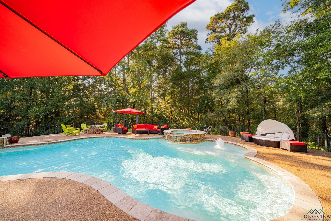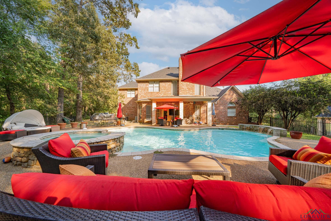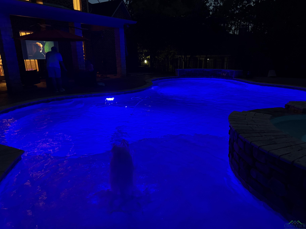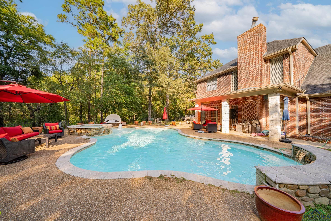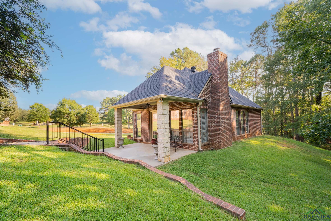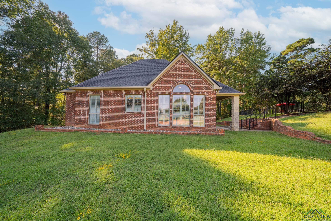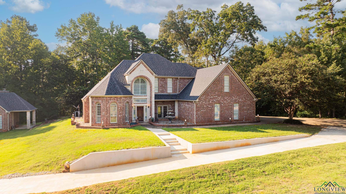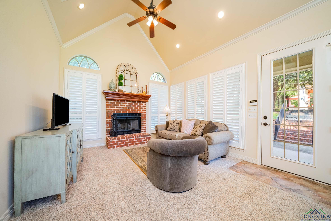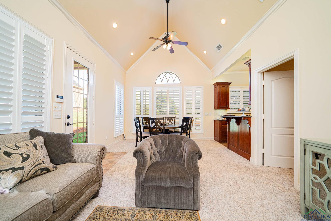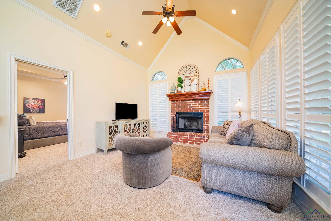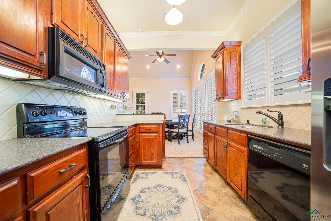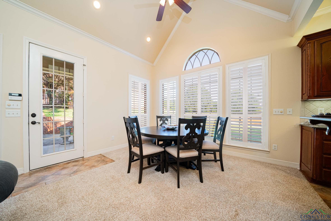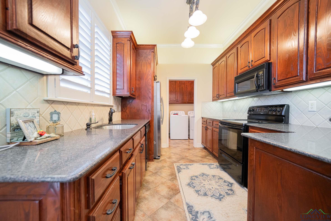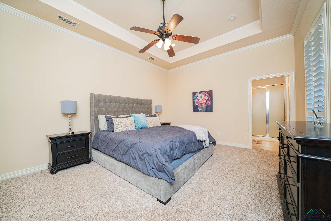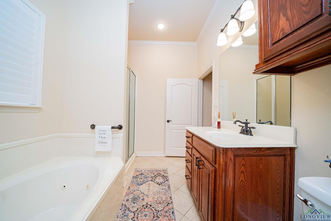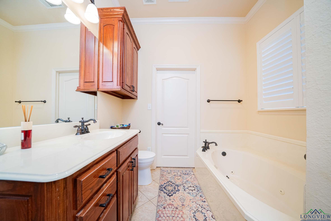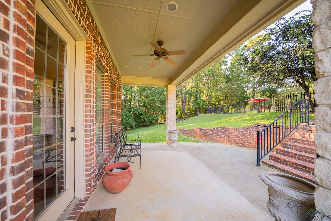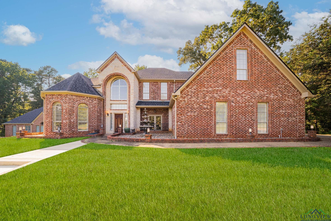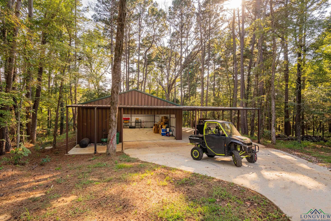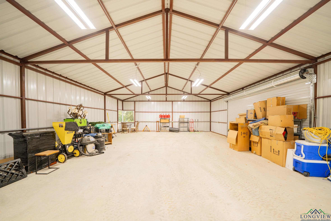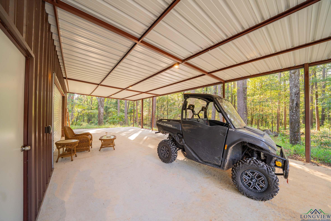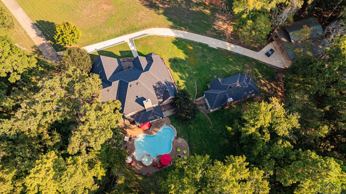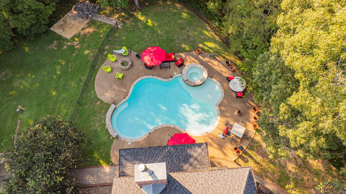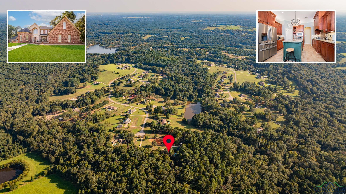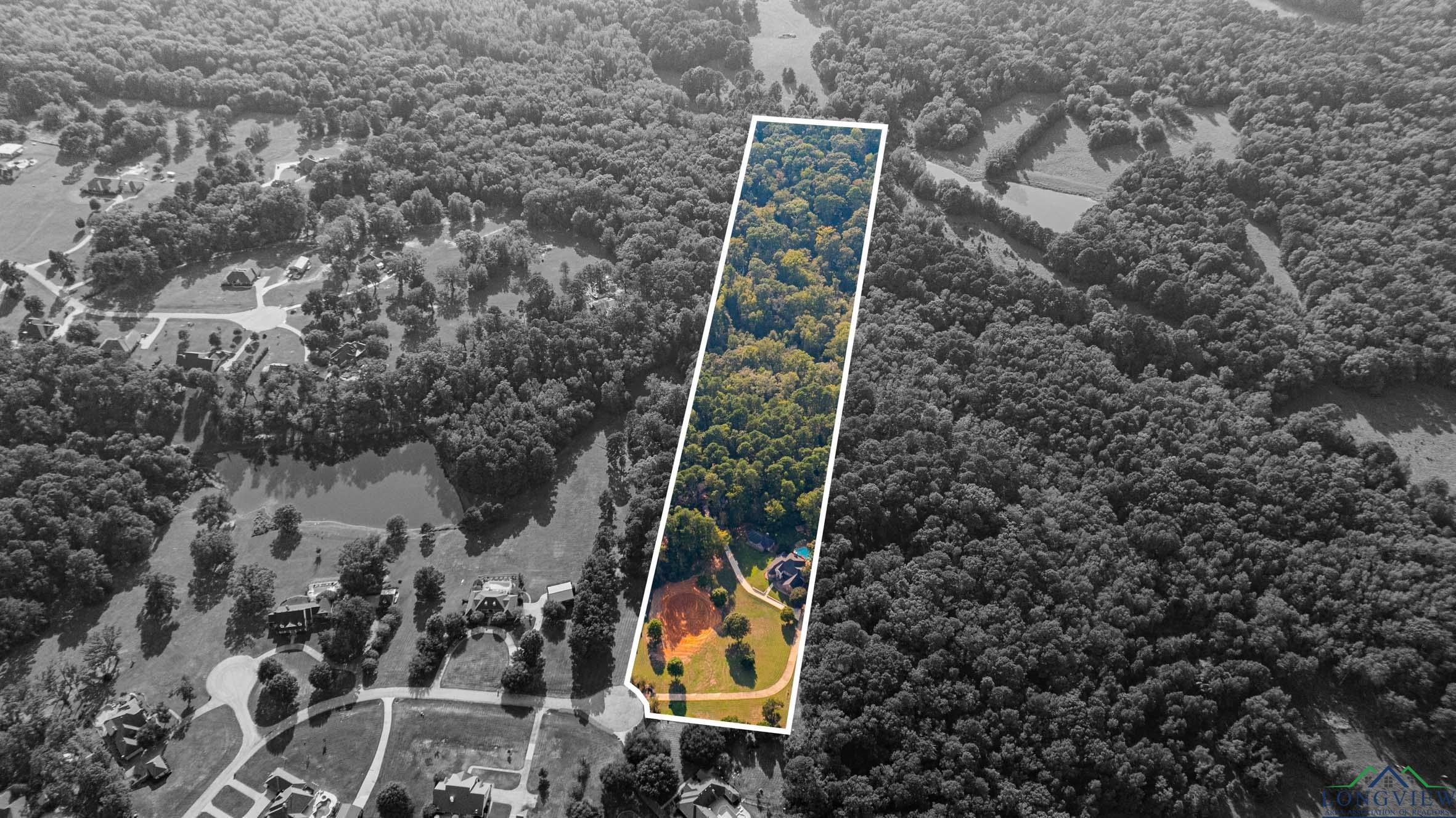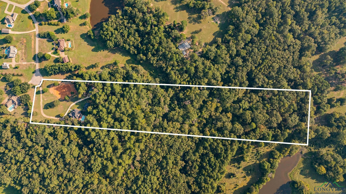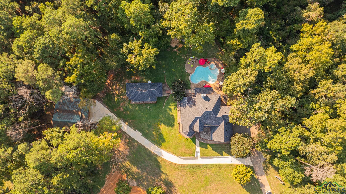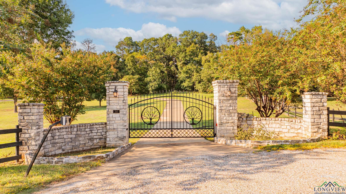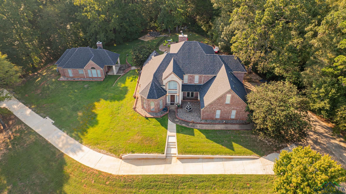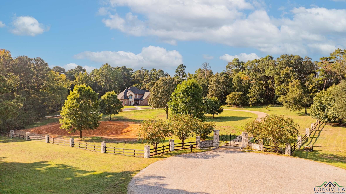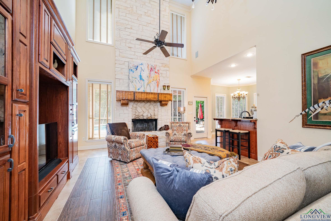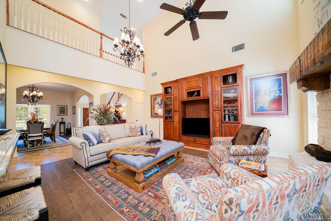265 Timberlake Ranch Rd. |
|
| Price: | $1,250,000 |
| Property Type: | Residential |
| Status: | Active |
| MLS #: | 20256468 |
| County: | Hallsville Isd 223 |
| Year Built: | 2001 |
| Bedrooms: | Five |
| Bathrooms: | Four+ |
| 1/2 Bathrooms: | 1 |
| Square Feet: | 4400 |
| Garage: | 5 |
| Acres: | 13 |
| Elementary School: | Hallsville ISD |
| Middle School: | Hallsville ISD |
| High School: | Hallsville ISD |
| Welcome to a prestigious country estate in the sought-after gated community of Timberlake Ranch. Tucked away at the end of a private cul-de-sac, this remarkable residence offers the perfect blend of privacy, elegance, and resort - style living across 13+ wooded acres. A stately brick and iron gated entrance sets the tone as you arrive at this extraordinary property, where timeless architecture meets modern luxury. This estate is truly two homes in one. The beautifully designed guest house serves as a complete residence, featuring a spacious living and dining area with a wood burning fireplace, a full kitchen, laundry room, and a luxurious bath. Perfect for extended family, private guests, or multi-generational living, this secondary home offers independence and comfort without compromise. The main home is equally impressive, showcasing soaring ceilings, plantation shutters, and a dramatic floor-to-ceiling stone fireplace that anchors the living space. Designed for both grand entertaining and everyday living, it offers four additional bedrooms, including a magnificent master suite with a private sitting area, spa-like ensuite with soaking tub and a separate shower, and an expansive walk-in closet. Additional highlights include a formal dining room, a large study, and an oversized utility space also features a separate room with a built in desk, custom cabinetry, and abundant storage. A spacious game room completes the interior, offering endless possibilities for recreation and relaxation. Outdoors, the property continues to impress with a newly rebuilt pond, a heated pool and spa with enchanting water features, and ample room for gathering or quiet enjoyment. A brand-new 1200 sq ft. workshop and expansive concrete pad provide exceptional space for projects, storage, or covered parking. Offered fully furnished, this home allows for an effortless transition into refined country living. Blended elegance and function, this prestigious estate is a rare opportunity to own a private retreat that feels like a world of its own - Two exceptional homes, one unparalleled property. | |
|
Heating Central Electric
|
Cooling
Central Electric
|
InteriorFeatures
Wood Shutters
Hardwood Floors
High Ceilings
Bookcases
Central Vacuum
Ceiling Fan
|
Fireplaces
Two Woodburning
|
DiningRoom
Separate Formal Dining
Kitchen/Eating Combo
|
CONSTRUCTION
Brick and Stone
|
WATER/SEWER
Aerobic Septic System
|
Style
Traditional
|
ROOM DESCRIPTION
Office
Family Room
Utility Room
2 Living Areas
|
KITCHEN EQUIPMENT
Oven-Electric
Cooktop-Electric
Microwave
Dishwasher
Disposal
Refrigerator
Washer
Dryer
Ice Maker
Pantry
|
POOL/SPA
Heated Pool
Gunite Pool
In Ground Pool
Outdoor Hot Tub/Spa
|
FENCING
Wood Fence
|
DRIVEWAY
Concrete
|
ExistingStructures
Guest Quarters
Metal Outbuildings
Work Shop
|
UTILITY TYPE
Electric
|
CONSTRUCTION
Slab Foundation
|
UTILITY TYPE
High Speed Internet Avail
|
ExteriorFeatures
Workshop
|
Courtesy: • RE/MAX CROSS COUNTRY • 972-317-9586 
Users may not reproduce or redistribute the data found on this site. The data is for viewing purposes only. Data is deemed reliable, but is not guaranteed accurate by the MLS or LAAR.
This content last refreshed on 09/27/2025 11:00 AM. Some properties which appear for sale on this web site may subsequently have sold or may no longer be available.
