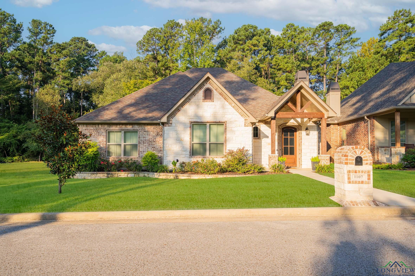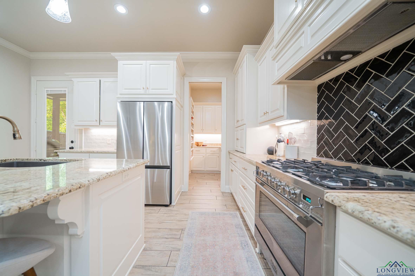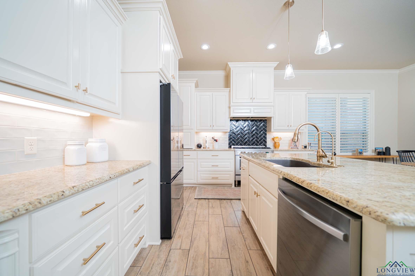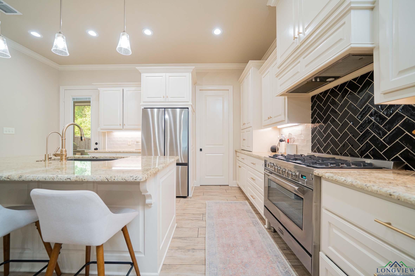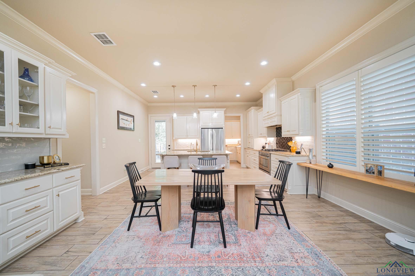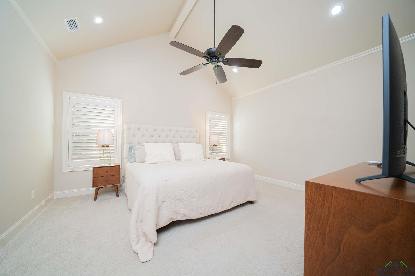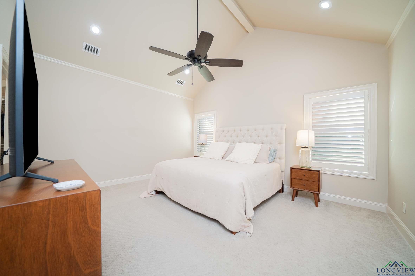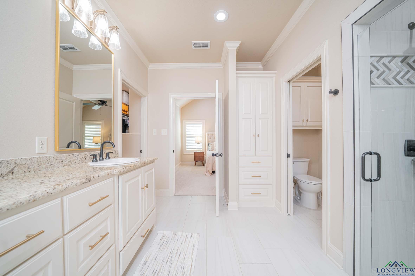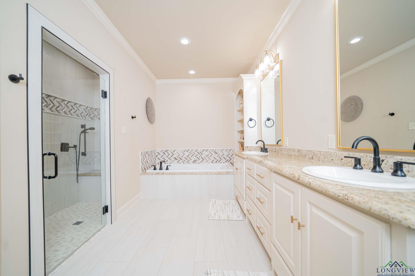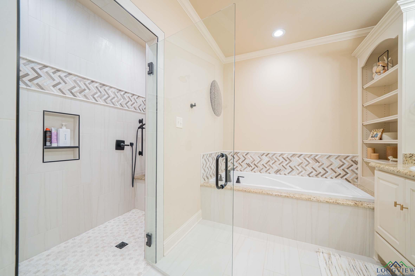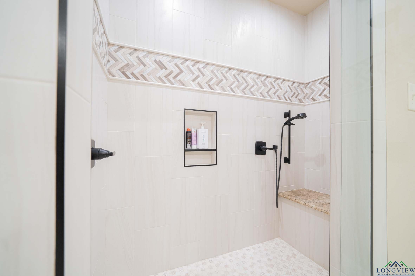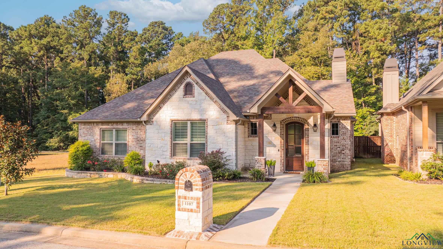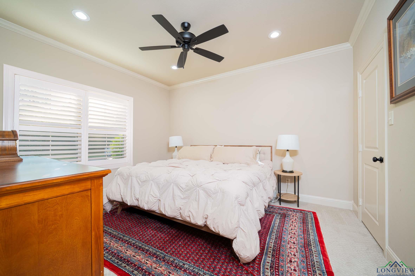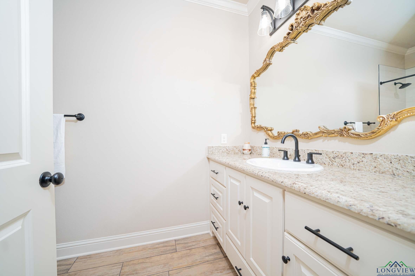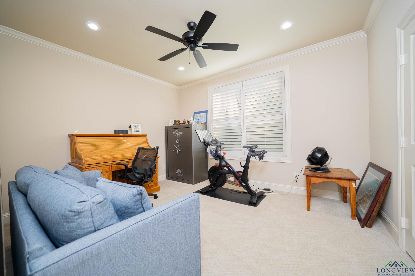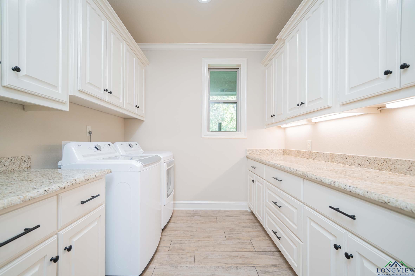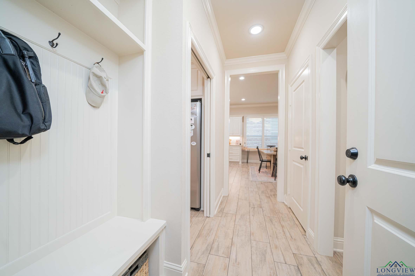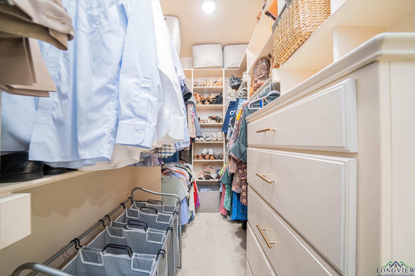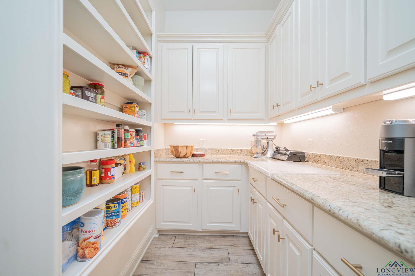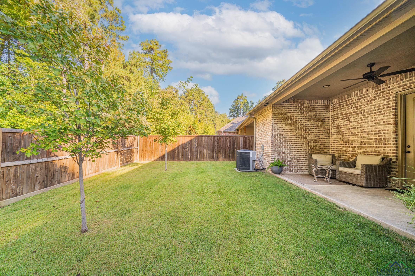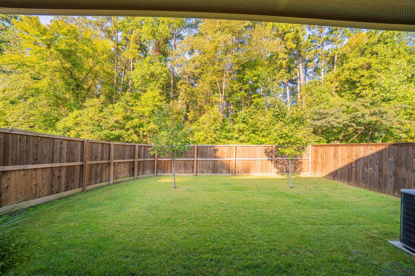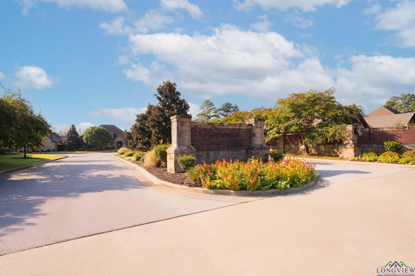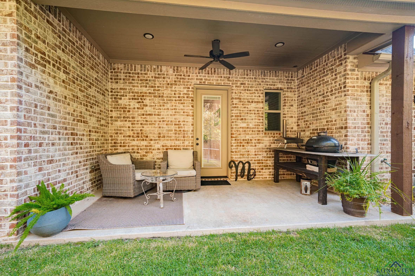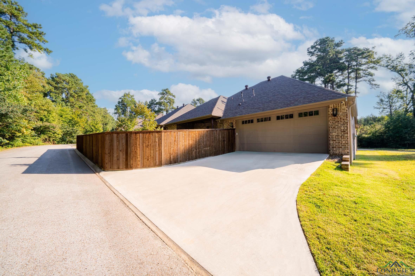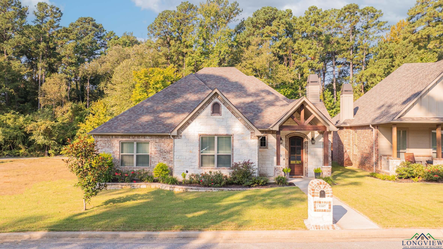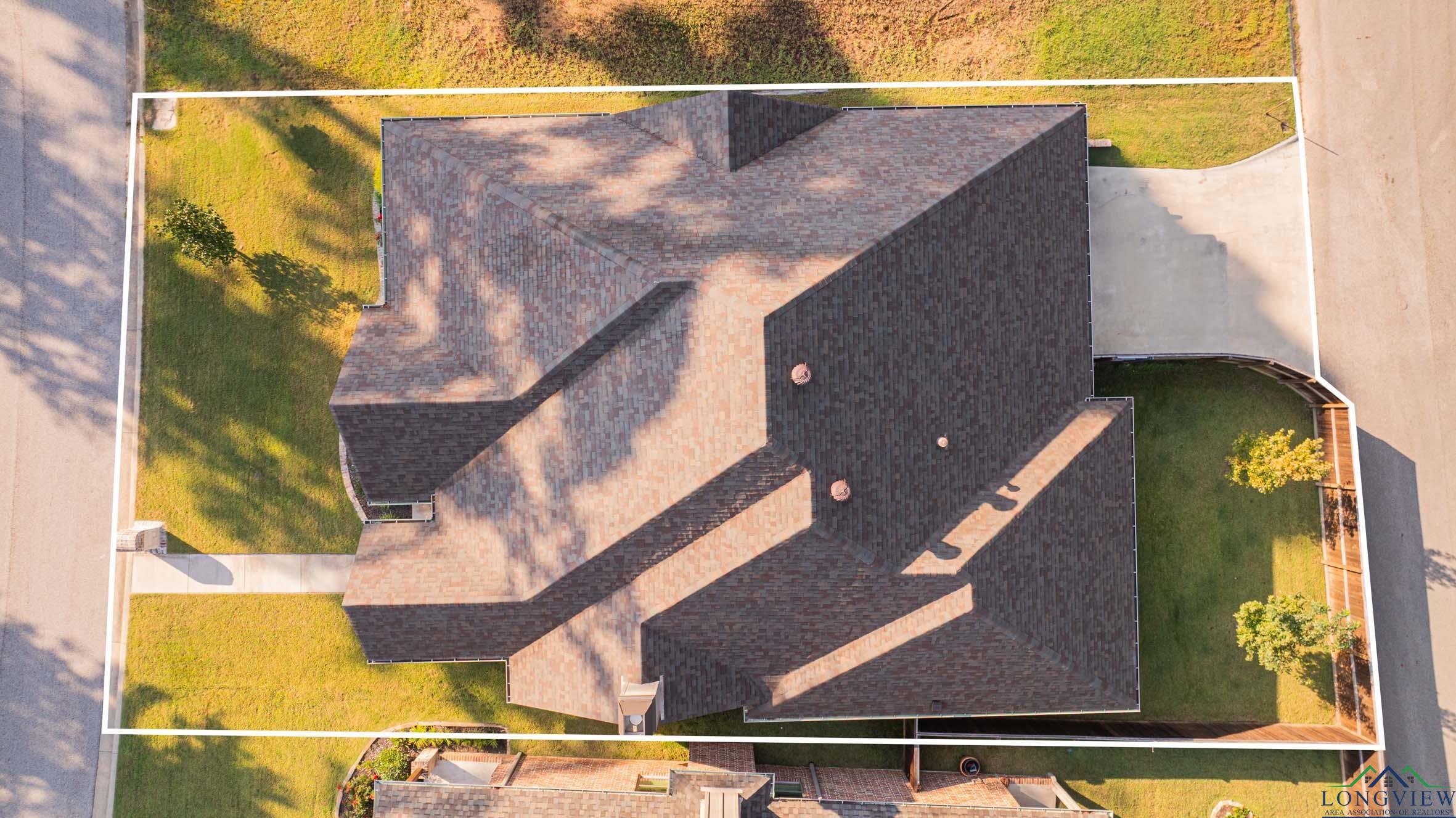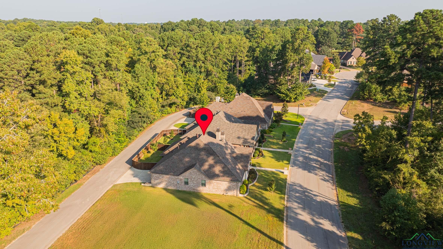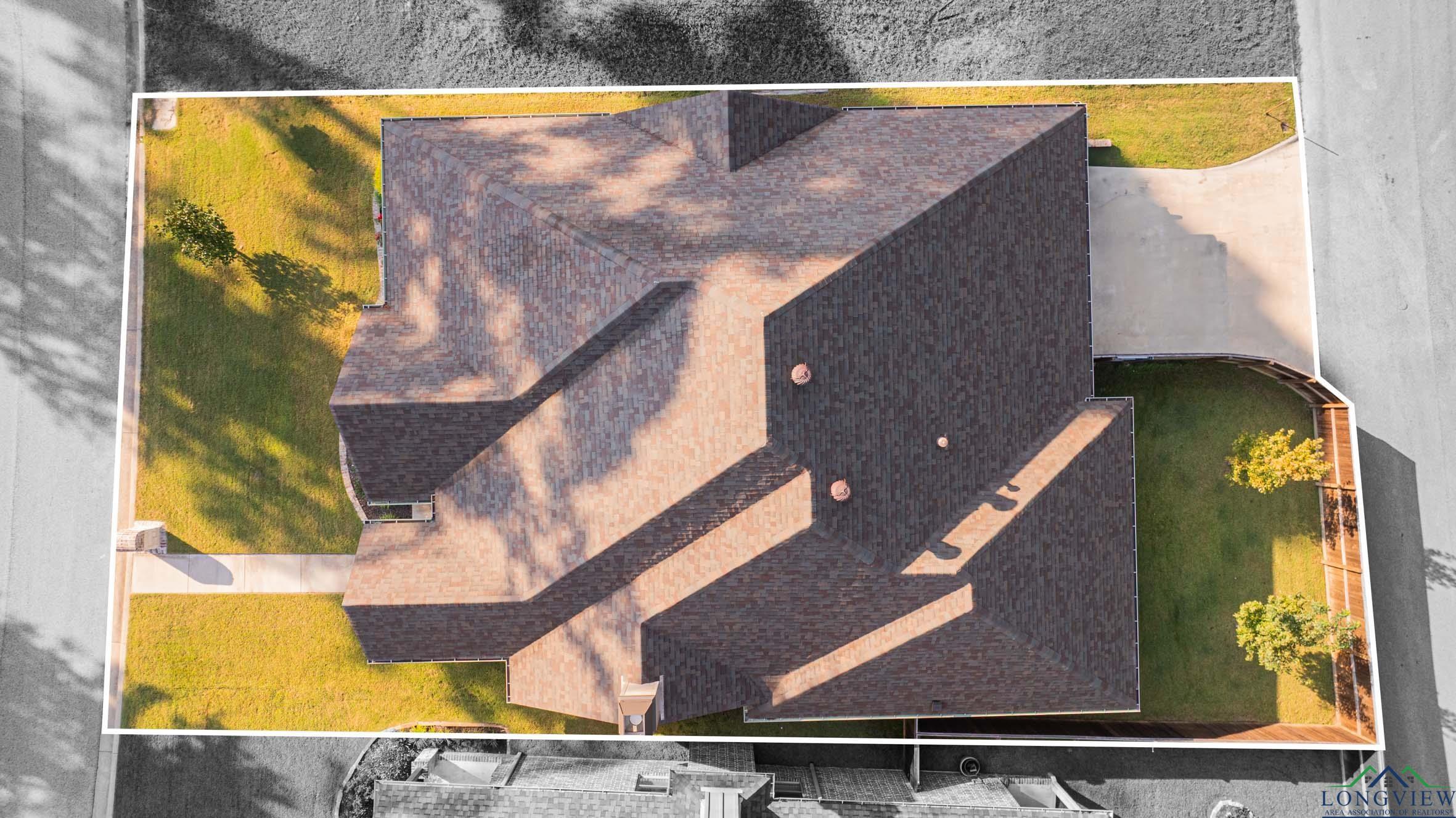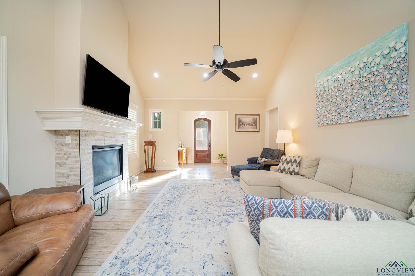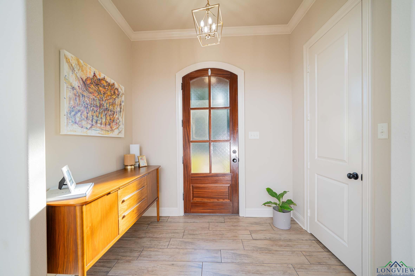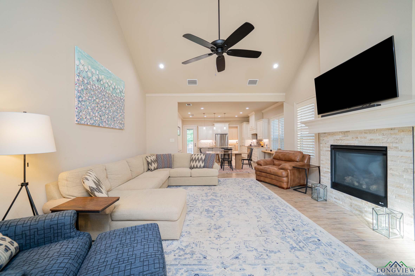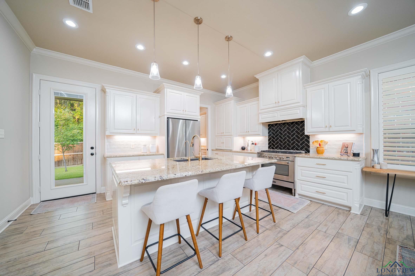1107 Victoria Dr |
|
| Price: | $415,000 |
| Property Type: | Residential |
| Status: | Active |
| MLS #: | 20256434 |
| County: | Pine Tree Isd |
| Year Built: | 2023 |
| Bedrooms: | Three |
| Bathrooms: | Two |
| Square Feet: | 2096 |
| Garage: | 2 |
| Acres: | 0.14 |
| Elementary School: | Pinetree ISD |
| Middle School: | Pinetree ISD |
| High School: | Pinetree ISD |
| Stunning Home in Enchanted Hills – Spacious, Elegant, and Rich in Storage Welcome to this beautifully crafted brick and stone home, located in the highly sought-after Enchanted Hills Subdivision. Designed with both elegance and functionality in mind, this home offers 3 generously sized bedrooms, 2 luxurious bathrooms, and an abundance of storage throughout—including a butler’s pantry and a spacious utility room. Step through the inviting foyer into a warm and welcoming living area, complete with a cozy gas fireplace—perfect for relaxing evenings or entertaining guests. The chef-inspired kitchen features high-end appliances, a stunning accent backsplash behind the oven, a 5-burner gas cooktop, and a large eating/serving bar. It flows seamlessly into the formal dining area, which includes a built-in bar or serving cabinet and easily accommodates both formal and casual dining arrangements. The oversized master suite boasts a beautiful beamed ceiling and a spa-like ensuite with a soaking tub, dual shower with bench, and a walk-in closet featuring custom built-ins. The two split secondary bedrooms are equally spacious and include large closets, offering privacy and ample storage. Step outside to enjoy a perfect-sized backyard with privacy fencing—ideal for pets, kids, or simply relaxing in peace. The covered patio is perfect for winding down at the end of the day or enjoying your morning coffee in the fresh air. This exceptional home blends comfort, style, and practicality—a perfect fit for those who value quality craftsmanship and timeless design. Call today for your personal viewing and make this home yours before its gone! | |
|
Heating Central Gas
Other/See Remarks
|
Cooling
Central Electric
|
InteriorFeatures
Wood Shutters
Carpeting
Tile Flooring
High Ceilings
Ceiling Fan
Security System Owned
Cable TV
Smoke Detectors
CO Detector
|
Fireplaces
Gas Logs
Living Room
|
DiningRoom
Kitchen/Eating Combo
Breakfast Bar
|
CONSTRUCTION
Brick and Stone
|
WATER/SEWER
Public Sewer
Public Water
|
Style
Traditional
|
ROOM DESCRIPTION
Den
Utility Room
1 Living Area
|
KITCHEN EQUIPMENT
Gas Range/Oven
Self-Cleaning Oven
Oven-Electric
Cooktop-Gas
Microwave
Dishwasher
Disposal
Vent Fan
Ice Maker Connection
Pantry
Food Center
|
FENCING
Wood Fence
|
DRIVEWAY
Concrete
|
UTILITY TYPE
Electric
|
CONSTRUCTION
Slab Foundation
|
UTILITY TYPE
Gas
High Speed Internet Avail
Cable Available
|
ExteriorFeatures
Auto Sprinkler
Patio Covered
Sprinkler System
Gutter(s)
|
LAND FEATURES
Paved Interior Roads
|
Courtesy: • RAMSEY REALTY GROUP • 903-759-3333 
Users may not reproduce or redistribute the data found on this site. The data is for viewing purposes only. Data is deemed reliable, but is not guaranteed accurate by the MLS or LAAR.
This content last refreshed on 09/18/2025 06:15 PM. Some properties which appear for sale on this web site may subsequently have sold or may no longer be available.
