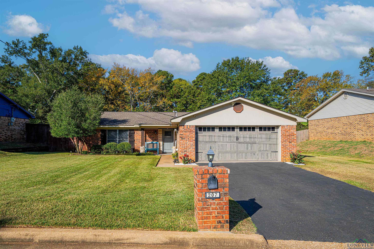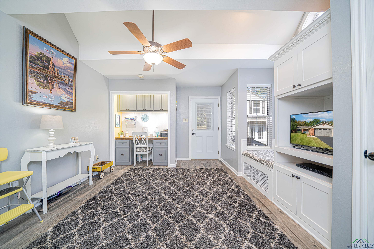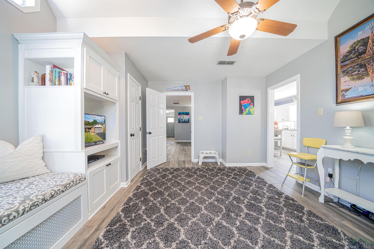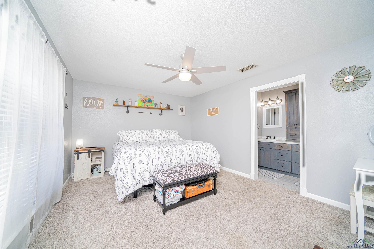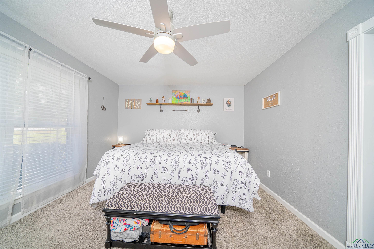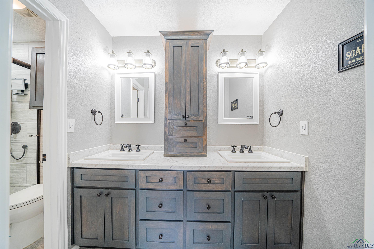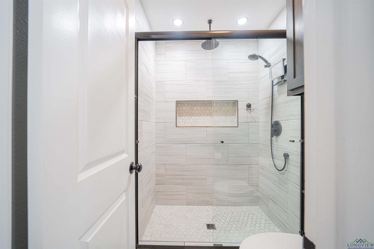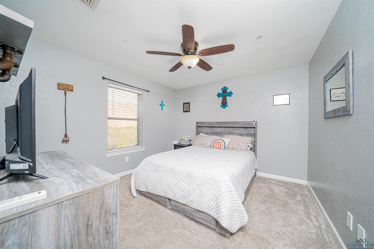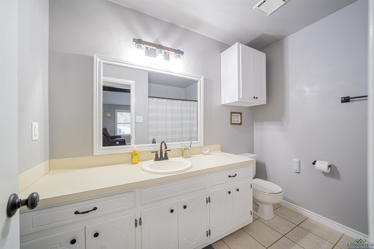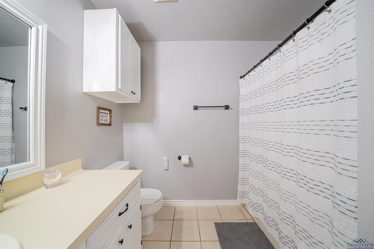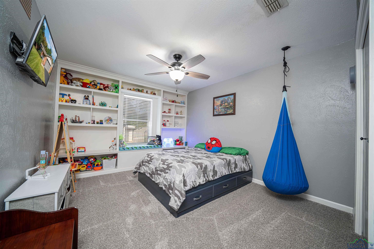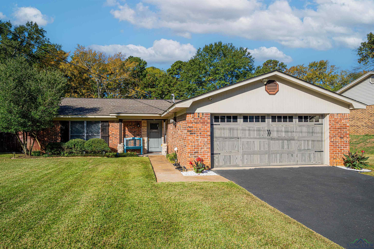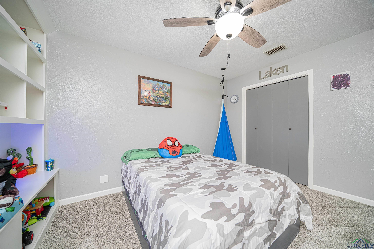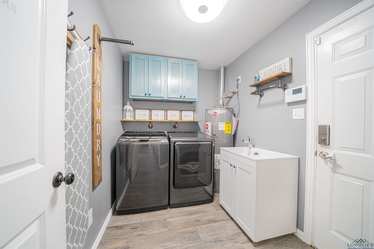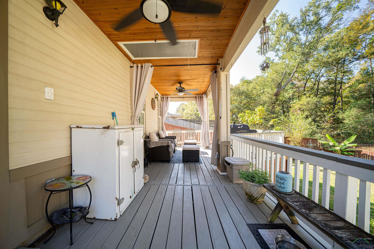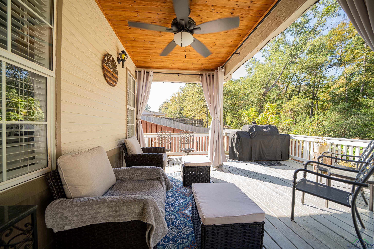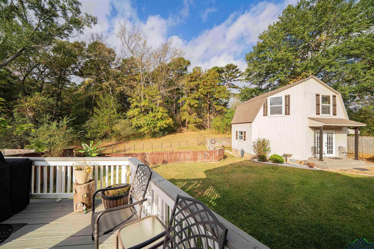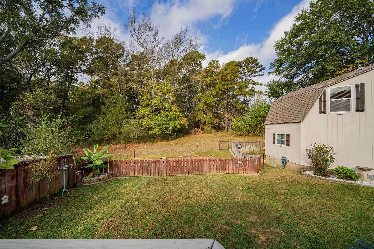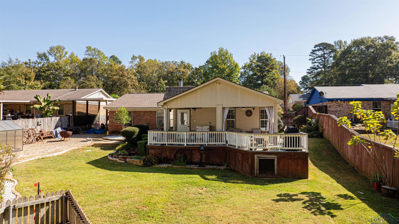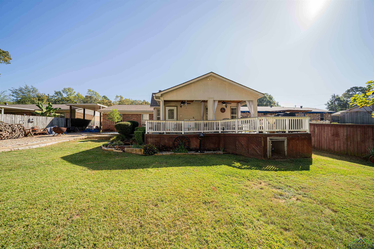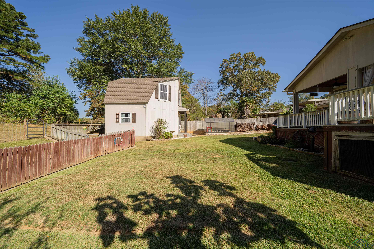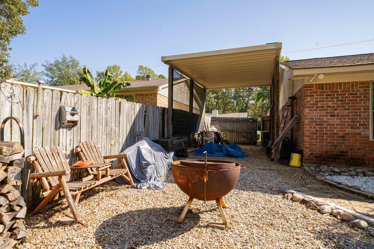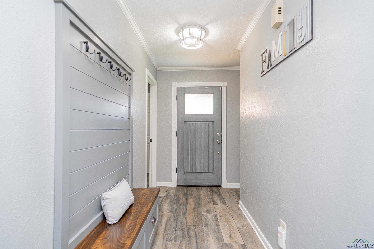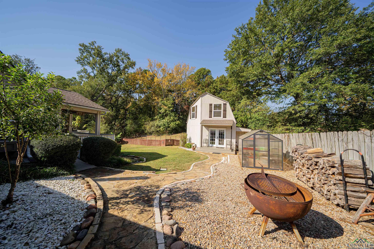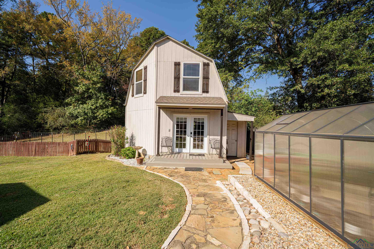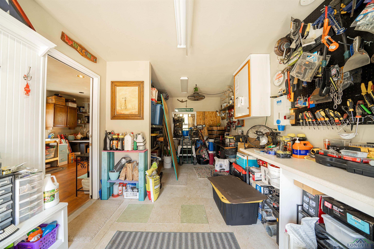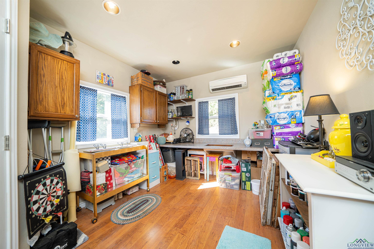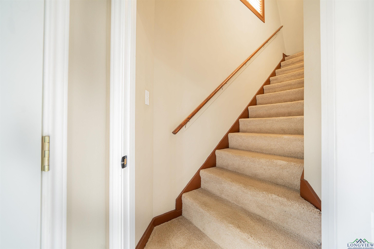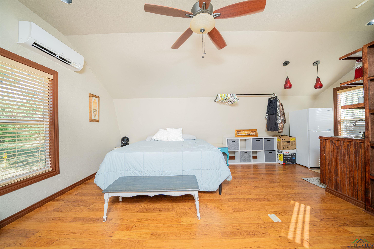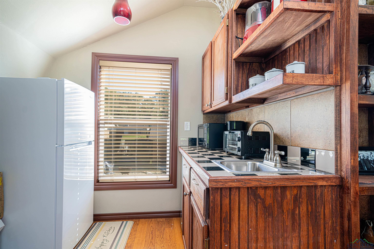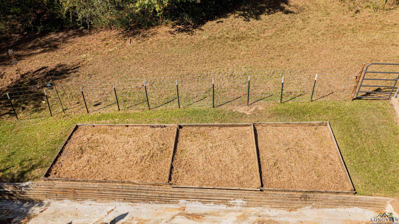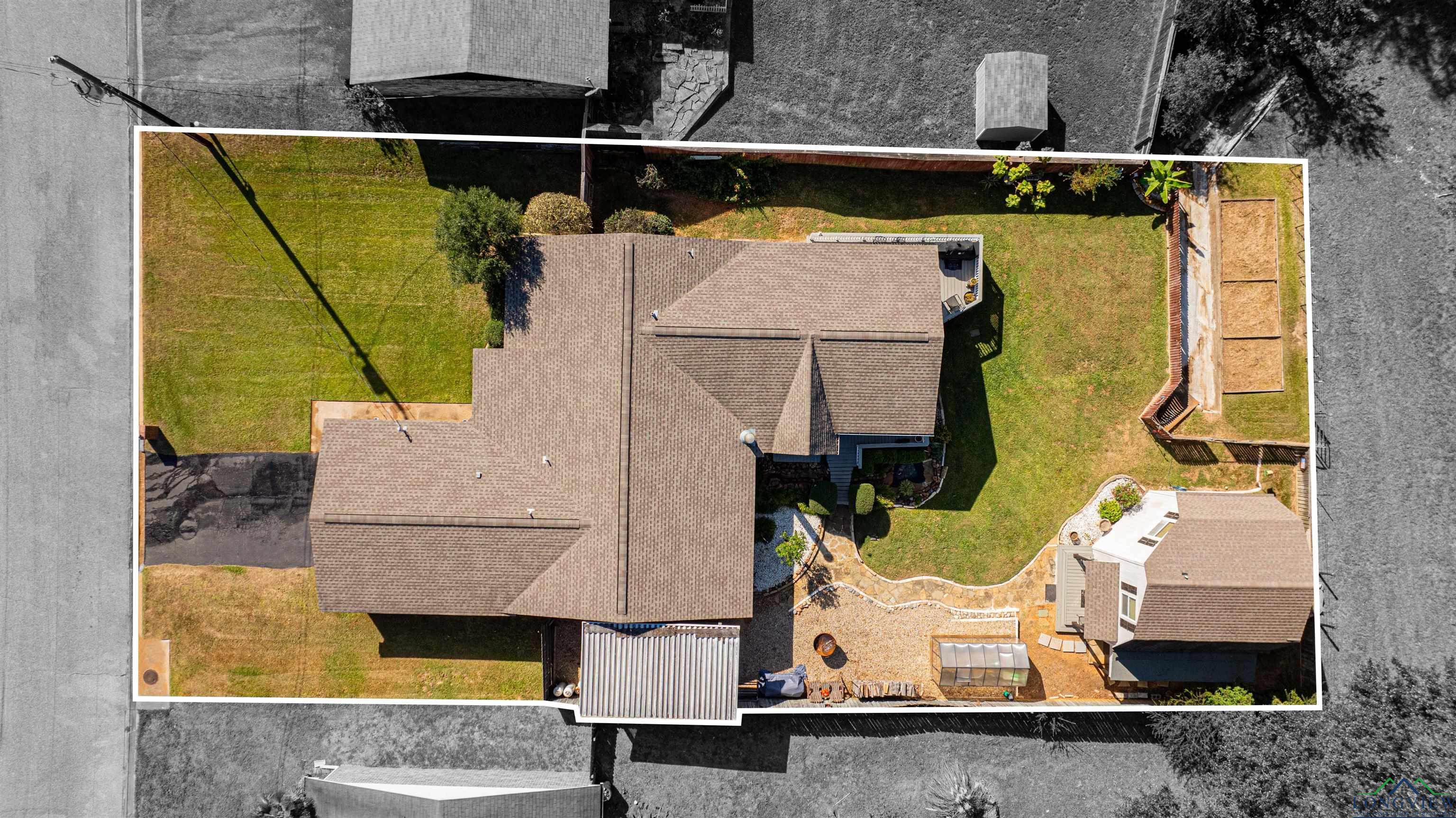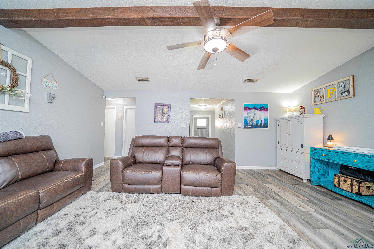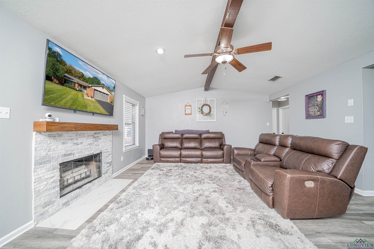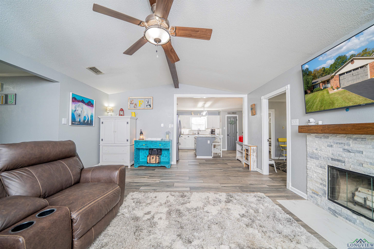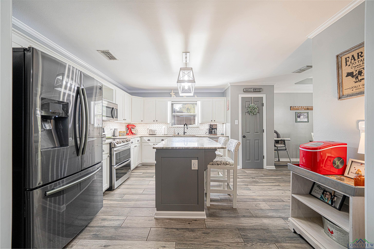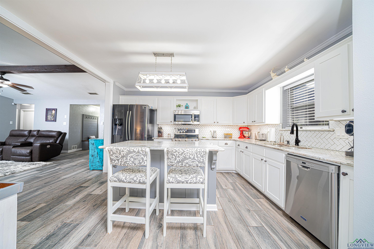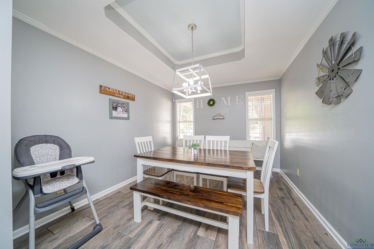207 Syble Ln |
|
| Price: | $299,990 |
| Property Type: | Residential |
| Status: | Pending |
| MLS #: | 20256148 |
| County: | Spring Hill Isd |
| Year Built: | 1982 |
| Bedrooms: | Three |
| Bathrooms: | Two |
| Square Feet: | 1860 |
| Garage: | 2 |
| Acres: | 0.258 |
| Elementary School: | SHISD |
| Middle School: | SHISD |
| High School: | SHISD |
| Welcome to this beautifully updated 3-bedroom, 2-bath home nestled in a quiet Spring Hill neighborhood. Originally built in 1982 and thoughtfully renovated in 2022, this move-in-ready gem offers modern comforts with timeless charm. Step through the manicured front yard into a bright and inviting foyer. The spacious living area features soaring vaulted ceilings, a neutral color palette, wood-look tile flooring, and a cozy wood-burning fireplace — all seamlessly connecting to the kitchen and breakfast nook for effortless entertaining. The kitchen is a chef’s dream, boasting updated cabinet doors, a sleek tile backsplash, and elegant marble countertops. The primary suite is located off the main hallway and includes a luxurious en-suite bath with a tiled shower, double vanities, and a large walk-in closet. Two generously sized guest bedrooms share a well-appointed hall bath. A versatile bonus room just off the living area includes a built-in workstation — ideal for a home office, playroom, or even a potential fourth bedroom. Step outside to your private backyard retreat, featuring a spacious covered patio and fire pit area — perfect for relaxing or hosting gatherings. The landscaped yard also includes a dedicated garden space and plenty of room for outdoor fun. Tucked away in the back corner of the property is a 700 sq. ft. detached guest suite and workshop, offering endless possibilities for a home office, rental income, studio, or multigenerational living. Meticulously maintained and thoughtfully designed, this home is a rare find — schedule your showing today! | |
|
Heating Central Electric
|
Cooling
Central Electric
|
InteriorFeatures
Carpeting
Tile Flooring
High Ceilings
Ceiling Fan
Cable TV
Blinds
Smoke Detectors
|
Fireplaces
One Woodburning
Living Room
|
DiningRoom
Kitchen/Eating Combo
Breakfast Bar
|
CONSTRUCTION
Brick
|
WATER/SEWER
Public Sewer
Public Water
|
Style
Traditional
|
ROOM DESCRIPTION
Family Room
Utility Room
2 Living Areas
|
KITCHEN EQUIPMENT
Elec Range/Oven
Microwave
Dishwasher
Disposal
Pantry
Other/See Remarks
|
FENCING
Wood Fence
|
DRIVEWAY
Concrete
|
ExistingStructures
Guest Quarters
Work Shop
|
UTILITY TYPE
Electric
|
CONSTRUCTION
Slab Foundation
|
UTILITY TYPE
High Speed Internet Avail
Cable Available
|
ExteriorFeatures
Auto Sprinkler
Guest Quarters
Workshop
Patio Covered
Sprinkler System
Security Lighting
Gutter(s)
|
LAND FEATURES
Paved Interior Roads
|
Courtesy: • TEXAS REAL ESTATE EXECUTIVES - LONGVIEW • 903-297-0591 
Users may not reproduce or redistribute the data found on this site. The data is for viewing purposes only. Data is deemed reliable, but is not guaranteed accurate by the MLS or LAAR.
This content last refreshed on 09/27/2025 06:45 PM. Some properties which appear for sale on this web site may subsequently have sold or may no longer be available.
