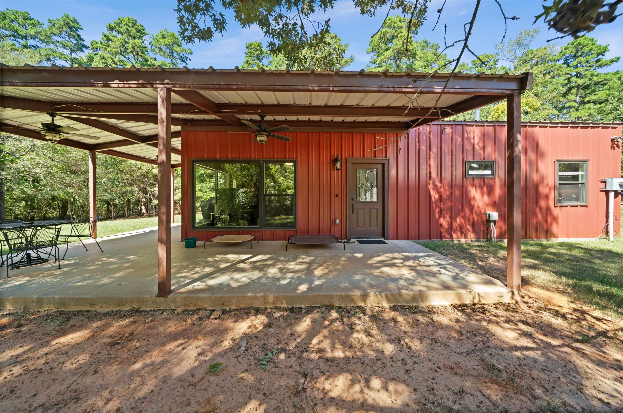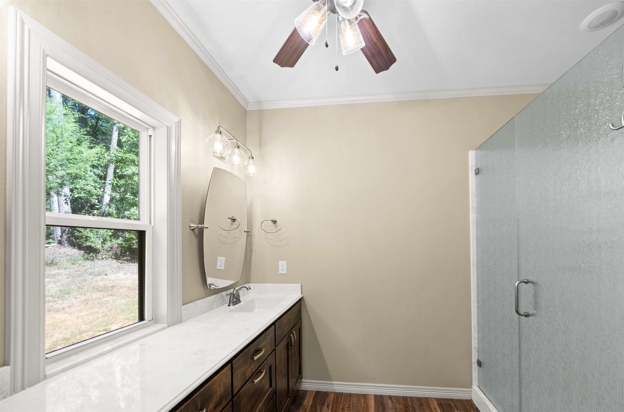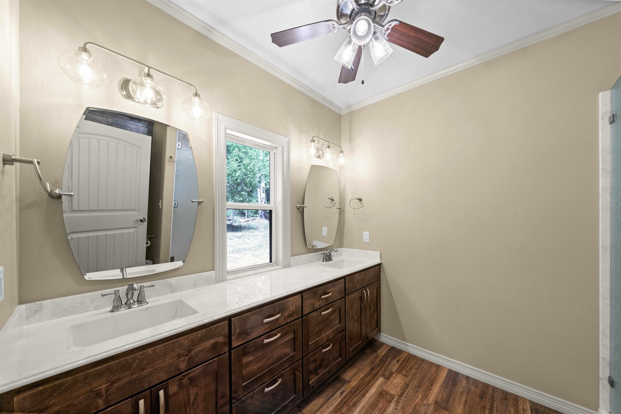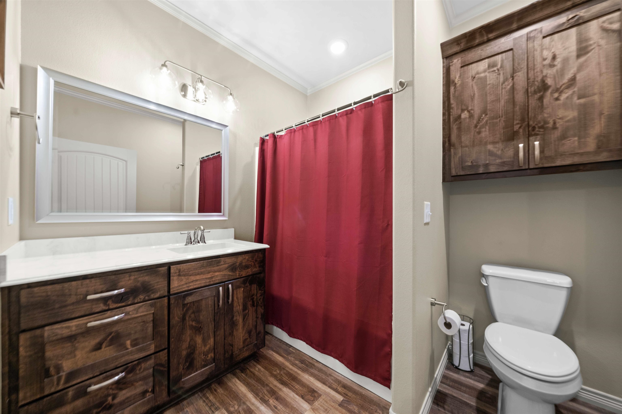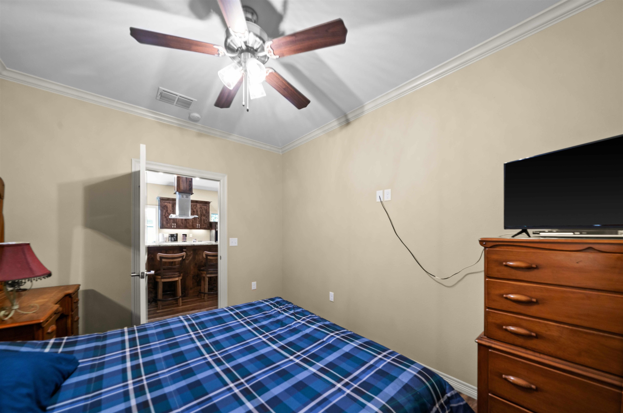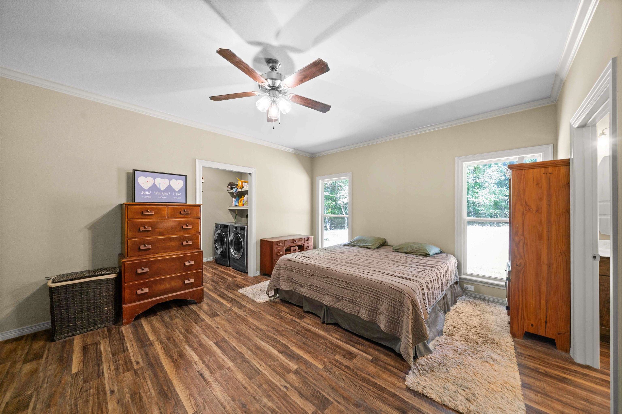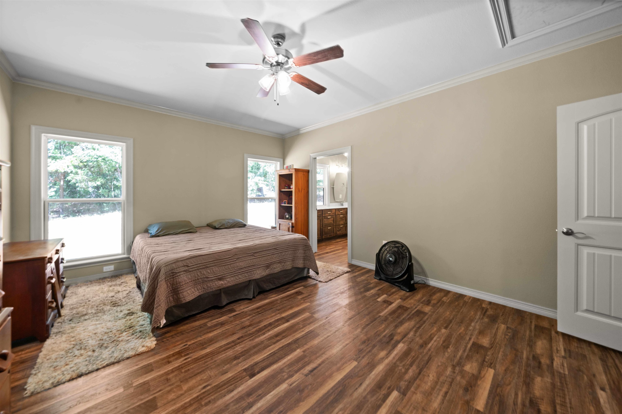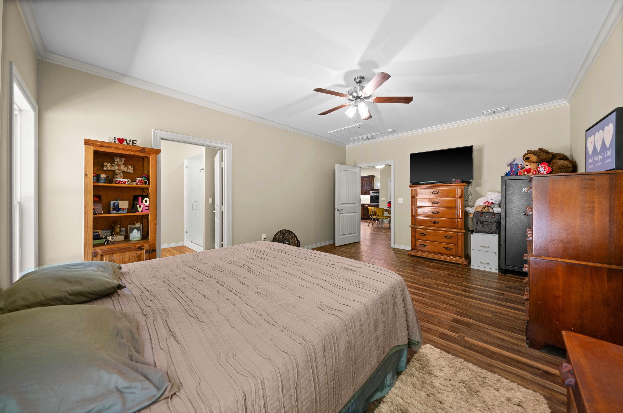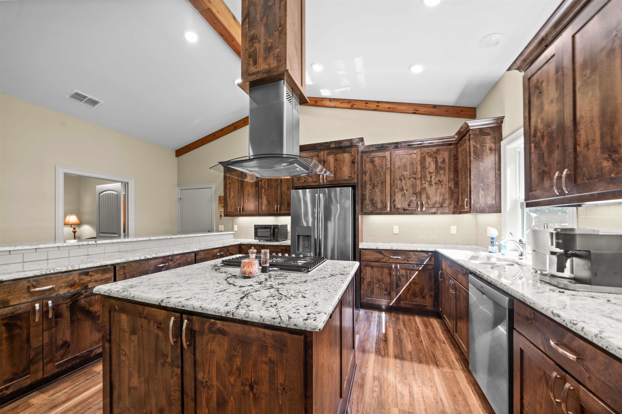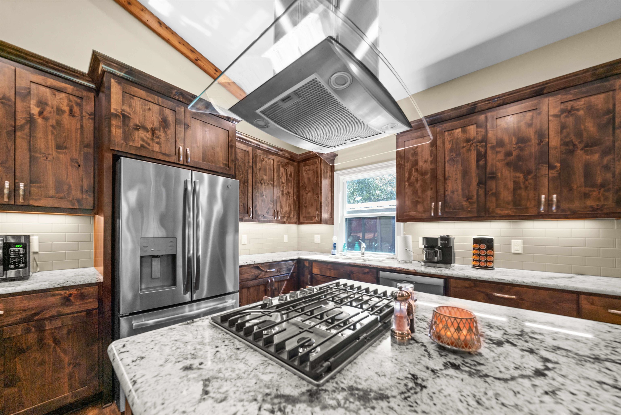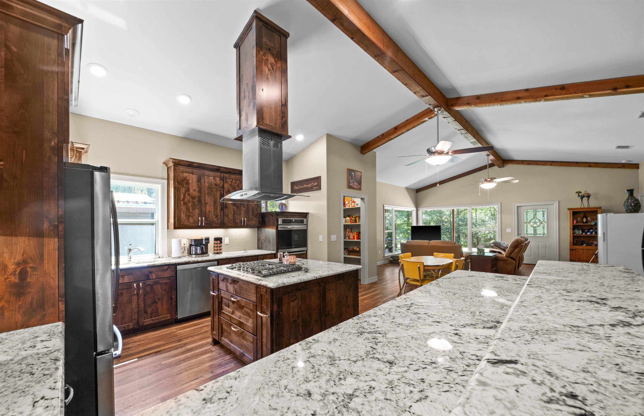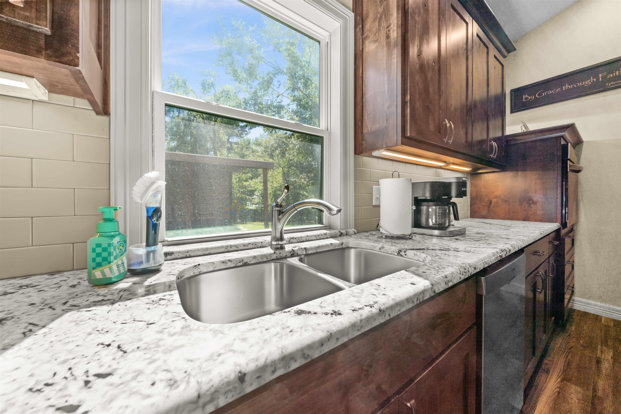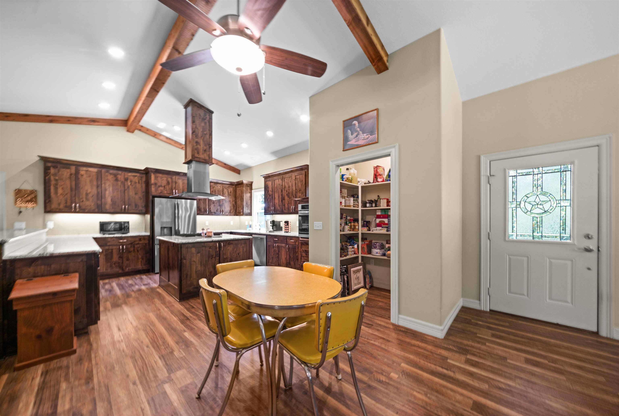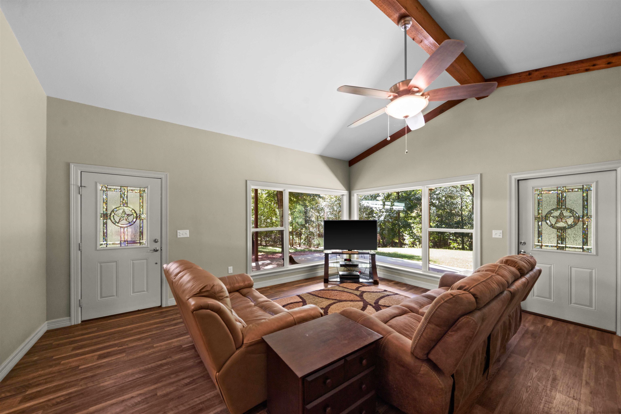1384 Red Maple Rd |
|
| Price: | $299,000 |
| Property Type: | Residential |
| Status: | Active |
| MLS #: | 20255963 |
| County: | Big Sandy Isd |
| Year Built: | 2020 |
| Bedrooms: | Two |
| Bathrooms: | Two |
| Square Feet: | 1530 |
| Garage: | 0 |
| Acres: | 3.742 |
| Elementary School: | BIG SANDY |
| Middle School: | BIG SANDY |
| High School: | BIG SANDY |
| Situated on 3.74 ACRES !! Discover peaceful country living just outside Big Sandy with this unique custom built 2020 barndominium retreat, offering comfort, charm and versatility on a beautiful stretch of land surrounded by trees and rolling landscape. This open concept 2-BR/2_BA barndominium spans 1,960 sq ft under roof and boasts vaulted ceilings, durable vinyl plank flooring, and a thoughtfully designed custom kitchen with custom granite countertops, custom cabinets and deep drawers, an air fryer/convection oven, propane stovetop, and built-in spice cabinets in the island, and plenty of custom cabinetry with drawers for smart, spacious storage. This kitchen is perfect for home chefs. The living area is a showstopper, featuring two large picture windows that frame sweeping views of the countryside, flooding the space with natural light. The spacious master suite includes a massive walk-in closet with washer/dryer hook-ups for convenient in-room laundering. Step outside to enjoy the expansive 400 sq ft wraparound patio—ideal for morning coffee, entertaining, or watching the sunset. Whether you’re seeking space to relax, room to grow, or flexibility for work and hobbies, this property offers it all—with privacy, comfort, and plenty of country charm. Additionally there is a transfor switch for a generator OR Rv hookup. | |
|
Heating Central Gas
|
Cooling
Central Electric
|
InteriorFeatures
Partial Curtains
Vinyl Flooring
High Ceilings
|
Fireplaces
None
|
DiningRoom
Kitchen/Eating Combo
Den/Dining Combo
|
CONSTRUCTION
Metal
|
WATER/SEWER
Aerobic Septic System
Community
|
ROOM DESCRIPTION
Family Room
|
KITCHEN EQUIPMENT
Oven-Electric
Cooktop-Gas
Microwave
Dishwasher
Disposal
Vent Fan
Refrigerator
Ice Maker Connection
Pantry
|
FENCING
Barbwire Fence
Partial Fence
|
DRIVEWAY
Gravel
|
ExistingStructures
Other/See Remarks
|
CONSTRUCTION
Slab Foundation
|
UTILITY TYPE
COOP Electric
Propane
High Speed Internet Avail
|
ExteriorFeatures
Porch
Patio Covered
Security Lighting
|
Courtesy: Dean, Tracy • TEXAS REAL ESTATE EXECUTIVES, THE DANIELS GROUP - GILMER • 903-680-4663 
Users may not reproduce or redistribute the data found on this site. The data is for viewing purposes only. Data is deemed reliable, but is not guaranteed accurate by the MLS or LAAR.
This content last refreshed on 12/04/2025 02:45 PM. Some properties which appear for sale on this web site may subsequently have sold or may no longer be available.
