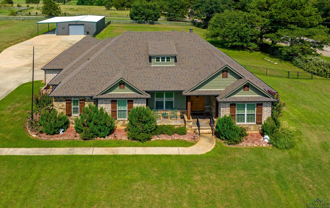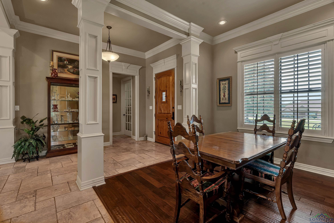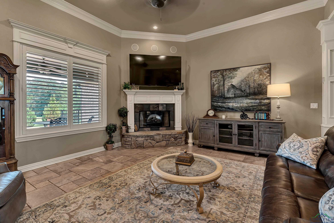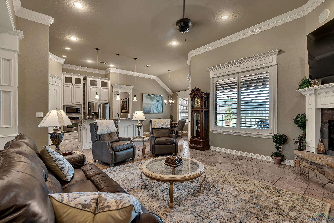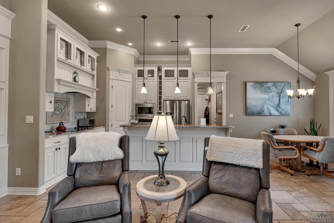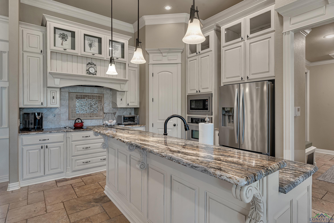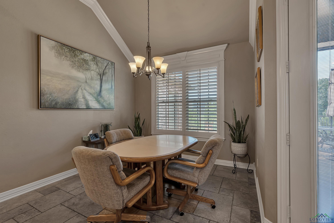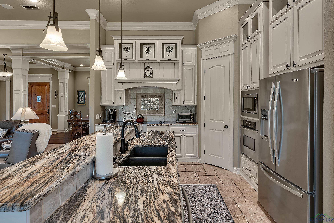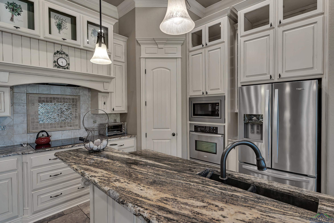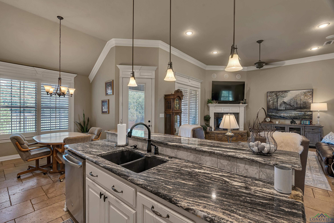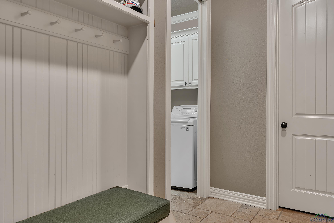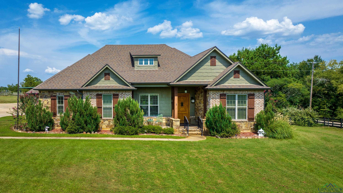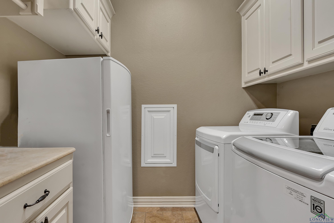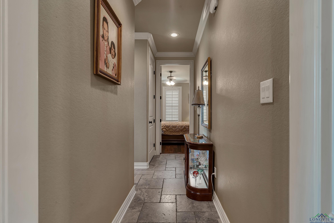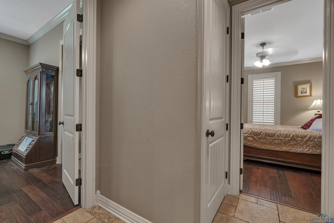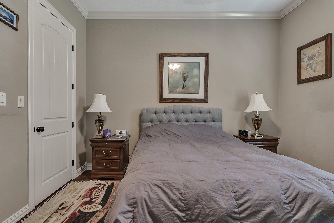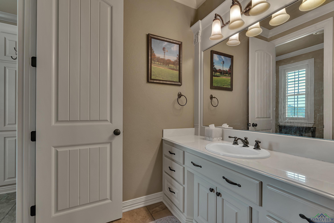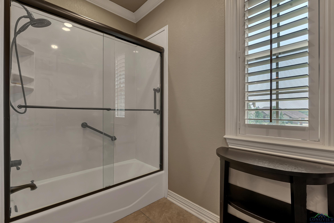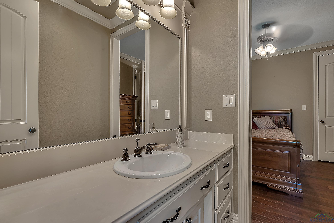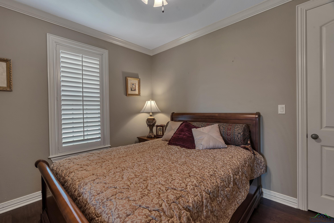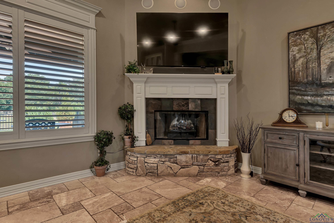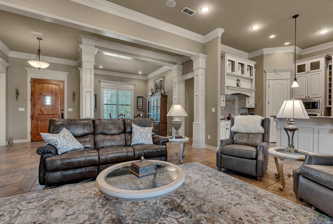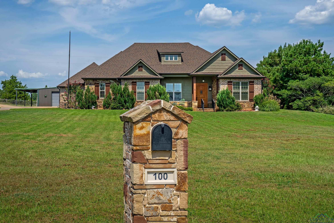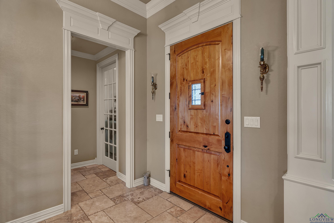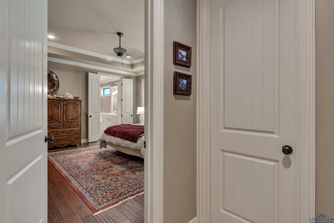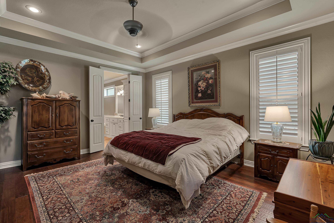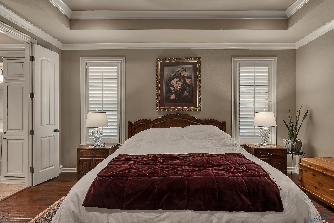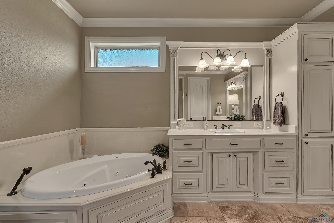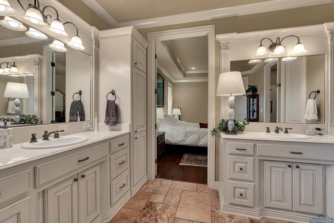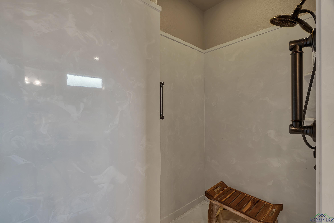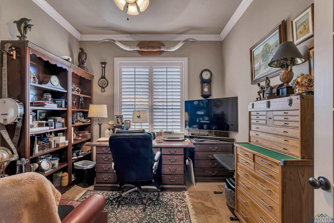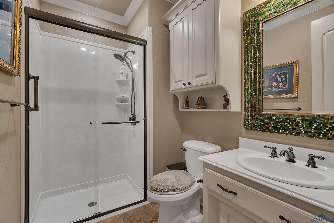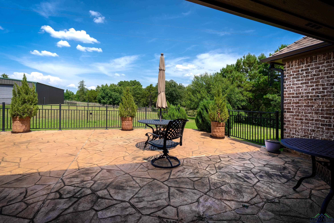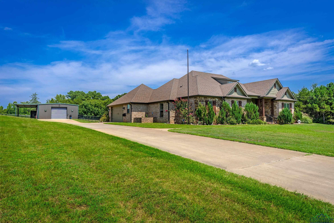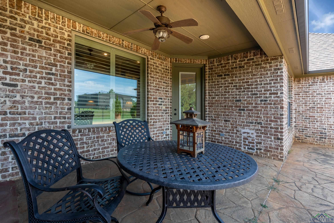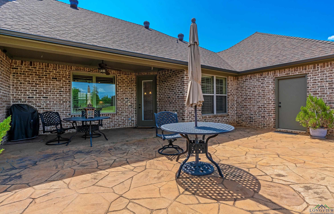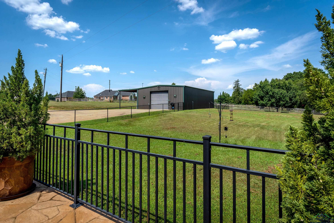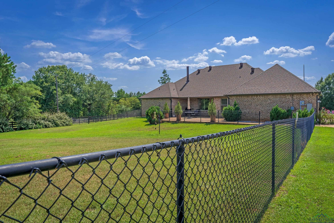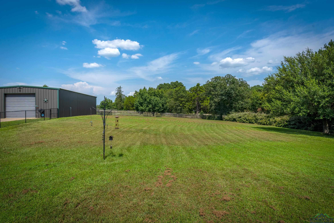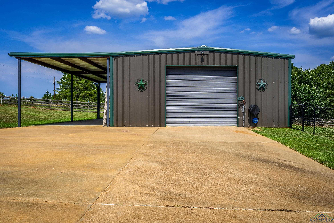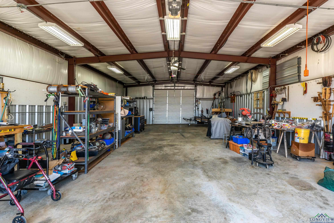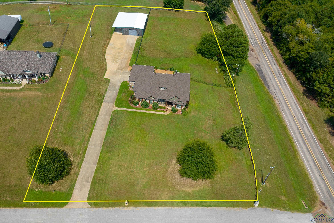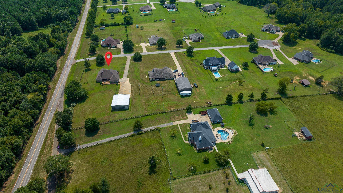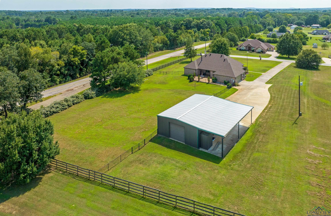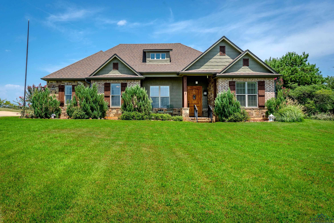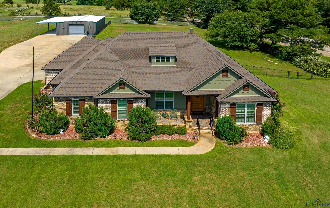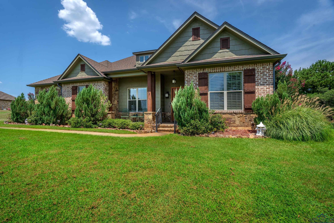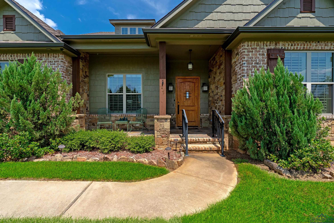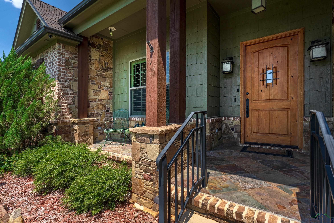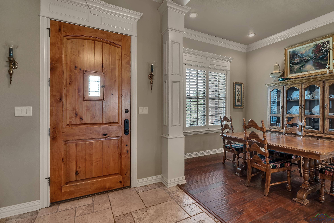100 Indigo Trail |
|
| Price: | $509,888 |
| Property Type: | Residential |
| Status: | Pending |
| MLS #: | 20255349 |
| County: | New Diana Isd |
| Year Built: | 2011 |
| Bedrooms: | Four |
| Bathrooms: | Three |
| Square Feet: | 2605 |
| Garage: | 2 |
| Acres: | 1.561 |
| Elementary School: | Diana |
| Middle School: | Diana |
| High School: | Diana |
| This stunning 4-bedroom, 3-bathroom home in Hidden Creek Estates sits on 1.561 acres, just minutes from Diana and Hwy 259. Offering the charm of a small country neighborhood with the convenience of modern amenities, this property is designed to impress. A standout feature is the 30' x 50' insulated workshop with two overhead doors—each equipped with electronic openers—plus a 15' x 50' overhang for additional storage or parking. An oversized concrete drive and parking area provide ample room for vehicles, an RV, or recreational equipment, and both the home and shop boast brand-new roofs installed in 2023 for peace of mind. Inside, a beautiful combination of travertine tile and handscraped wood flooring pairs perfectly with detailed crown moulding in the living and dining areas. Large windows fill the home with natural light, while the spacious kitchen features abundant cabinetry, granite countertops, and a stainless steel refrigerator that will convey. The primary suite offers a luxurious retreat with double vanities, his-and-hers walk-in closets, a walk-in shower, and a soaking tub. Two guest bedrooms share a Jack-and-Jill bath, and a fourth bedroom—currently used as an office—is conveniently located near a full hall bath. Additional highlights include an oversized two-car garage, a spacious laundry room with cabinetry and space for an extra refrigerator or freezer, a mud bench off the garage entry, plantation shutters throughout, a wood-burning fireplace, and multiple dining options including a formal dining room, breakfast room, and breakfast bar. The fenced backyard features both covered and uncovered patio spaces, perfect for entertaining or relaxing. With approximately 2,605 square feet of living space, this immaculate property offers thoughtful design, exceptional storage, and meticulous maintenance—ready for its next owner to enjoy. | |
|
Heating Central Electric
|
Cooling
Central Electric
|
InteriorFeatures
Wood Shutters
Tile Flooring
Hardwood Floors
High Ceilings
Ceiling Fan
Security System Owned
Smoke Detectors
|
Fireplaces
One Woodburning
Living Room
|
DiningRoom
Separate Formal Dining
Breakfast Room
Breakfast Bar
|
CONSTRUCTION
Brick
|
WATER/SEWER
Aerobic Septic System
Public Water
|
Style
Traditional
|
ROOM DESCRIPTION
Family Room
Utility Room
1 Living Area
|
KITCHEN EQUIPMENT
Oven-Electric
Cooktop-Electric
Microwave
Dishwasher
Refrigerator
Ice Maker Connection
Pantry
|
FENCING
Wood Fence
Wrought Iron
|
DRIVEWAY
Concrete
|
ExistingStructures
Work Shop
|
CONSTRUCTION
Slab Foundation
|
UTILITY TYPE
Rural Electric
High Speed Internet Avail
|
ExteriorFeatures
Workshop
Patio Open
Patio Covered
Sprinkler System
Gutter(s)
|
Courtesy: • SUMMERS COOK & COMPANY • 903-757-8686 
Users may not reproduce or redistribute the data found on this site. The data is for viewing purposes only. Data is deemed reliable, but is not guaranteed accurate by the MLS or LAAR.
This content last refreshed on 08/07/2025 09:15 PM. Some properties which appear for sale on this web site may subsequently have sold or may no longer be available.
