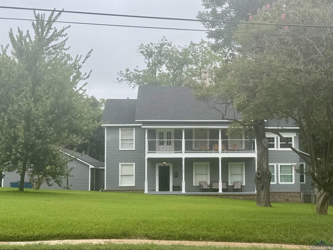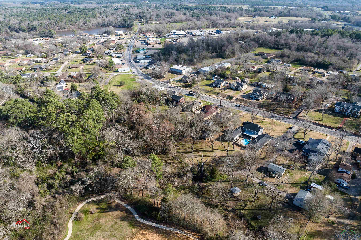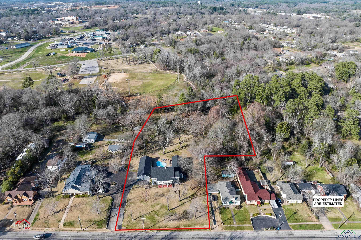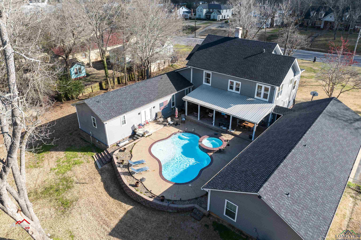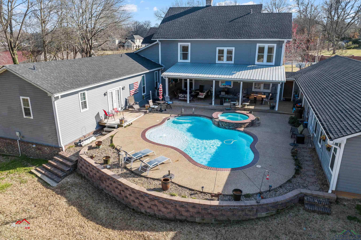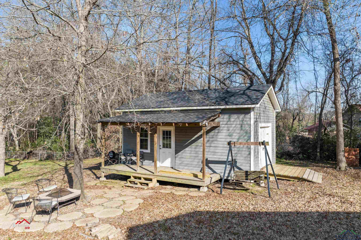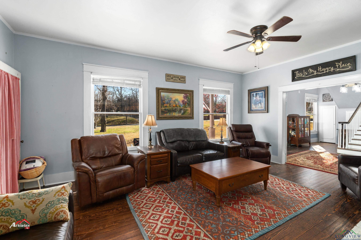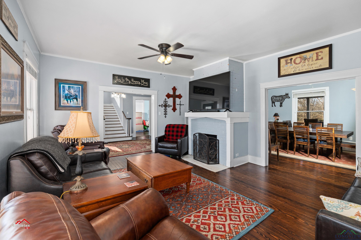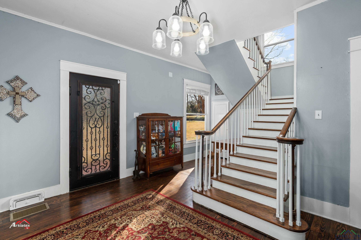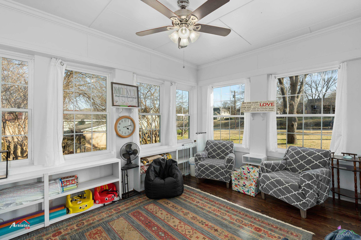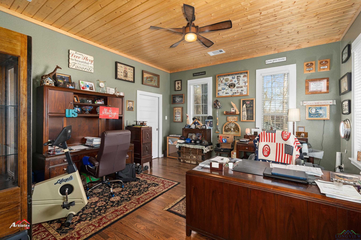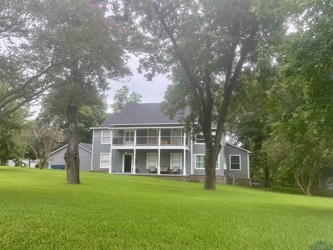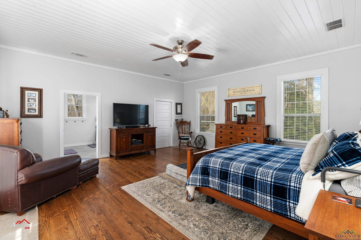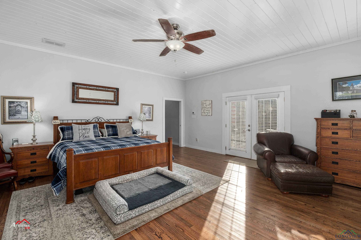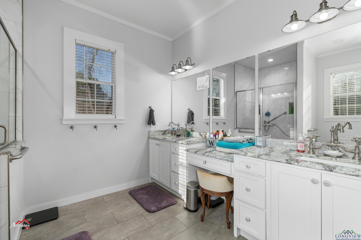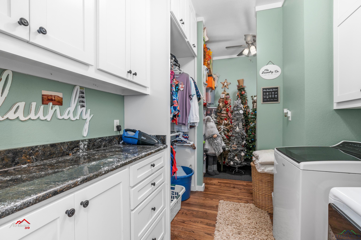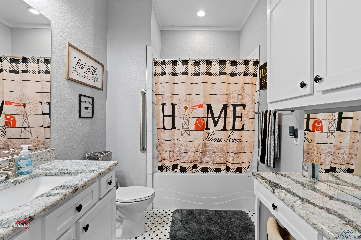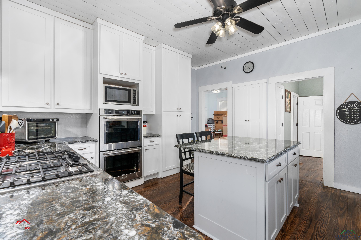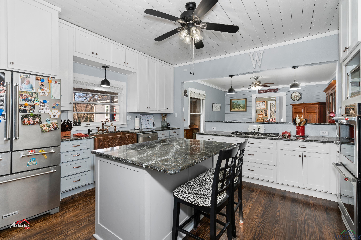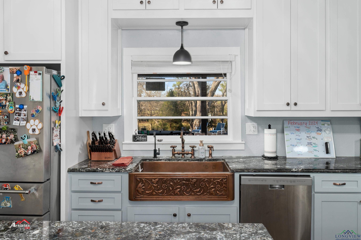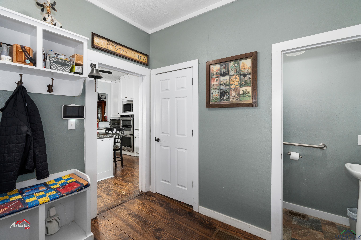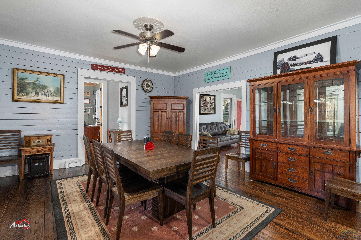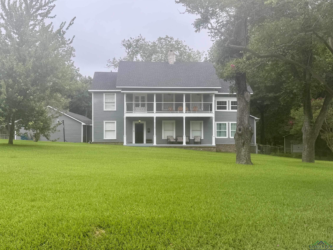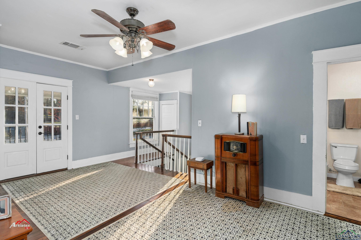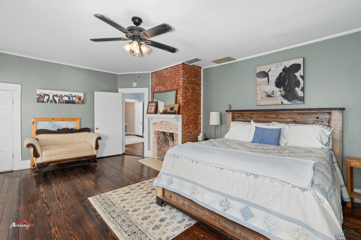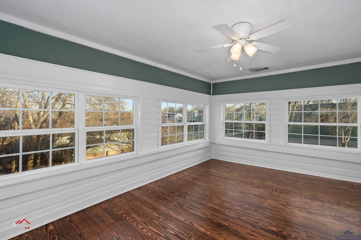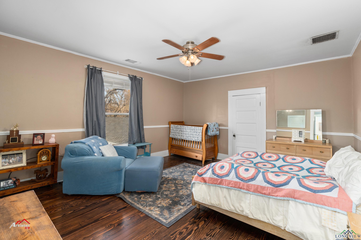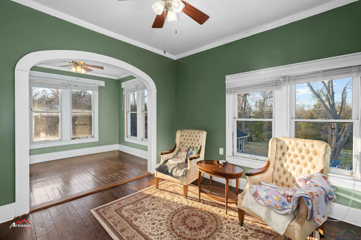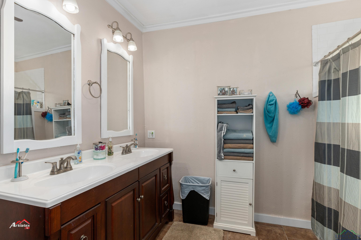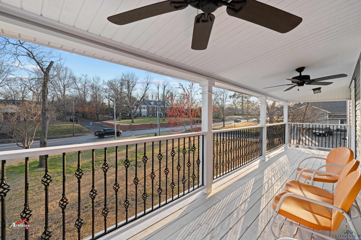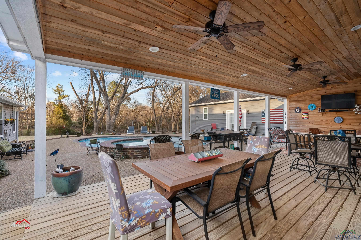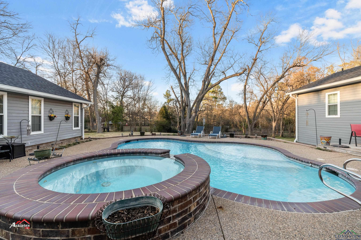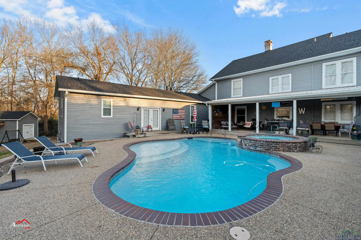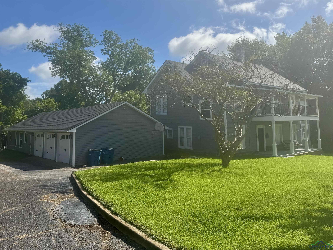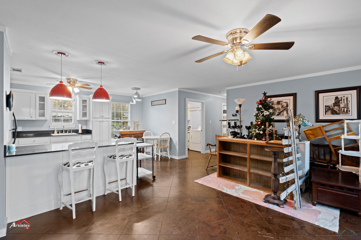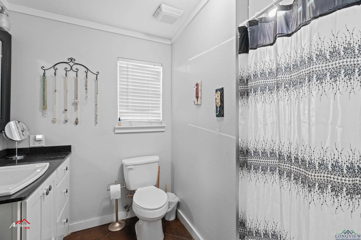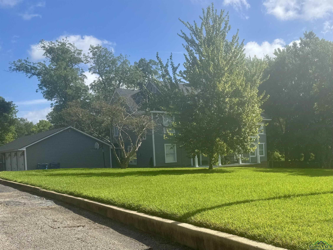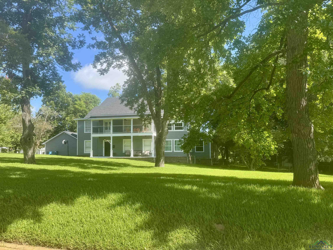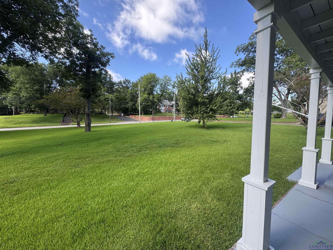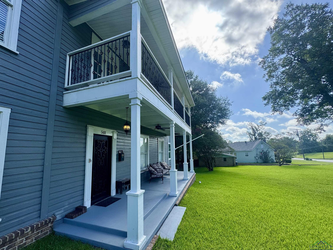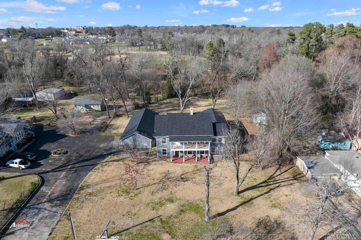501 E Main |
|
| Price: | $598,900 |
| Property Type: | Residential |
| Status: | Active |
| MLS #: | 20255077 |
| County: | Henderson Isd |
| Year Built: | 1930 |
| Bedrooms: | Five |
| Bathrooms: | Four+ |
| 1/2 Bathrooms: | 1 |
| Square Feet: | 5400 |
| Garage: | 3 |
| Acres: | 2.1 |
| Elementary School: | HISD |
| Middle School: | HISD |
| High School: | HISD |
| Nestled on a sprawling 2-acre sanctuary in the heart of town, this meticulously restored vintage masterpiece offers a rare blend of rich heritage and modern sophistication. With 5,400 square feet of artful living space, every inch of this home invites warmth, character, and an elevated way of life. Four generously sized bedrooms envelop you in classic architecture and peaceful repose. Gleaming original hardwood floors and graceful period accents honor the craftsmanship of a bygone era. Sunlight pours through oversized windows, casting a natural glow across the inviting interiors. A thoughtfully renovated kitchen retains its nostalgic charm while embracing modern convenience. A fully appointed private apartment within the attached garage delivers comfort and flexibility. Ideal for guests, multigenerational living, or passive income potential—your options are limitless Escape to a beautifully landscaped paradise featuring a luxurious heated pool—perfect for year-round indulgence. Towering mature trees and manicured lawns offer peace and privacy, creating a tranquil outdoor retreat. Experience the allure of rural space without sacrificing the perks of city living. This enchanting residence is a seamless fusion of old-world elegance and thoughtful upgrades. Let Your Story Begin Here Indulge in a lifestyle where elegance, comfort, and character converge. This is not just a home—it’s a timeless treasure waiting to be cherished. Don’t miss your chance to call it yours. | |
|
Heating Central Electric
Central Gas
|
Cooling
Central Electric
|
InteriorFeatures
Wood Shutters
Hardwood Floors
Other Floors
High Ceilings
Bookcases
Ceiling Fan
Blinds
Smoke Detectors
Laminate Flooring
|
Fireplaces
Mock Fireplace
Living Room
|
DiningRoom
Kitchen/Eating Combo
|
CONSTRUCTION
Wood/Frame
Alum/Vinyl Siding
|
WATER/SEWER
Public Sewer
Public Water
|
Style
Traditional
|
ROOM DESCRIPTION
Separate Formal Living
Office
Utility Room
Sunroom
Mother-in-law Suite
1 Living Area
|
KITCHEN EQUIPMENT
Double Oven
Oven-Electric
Cooktop-Gas
Microwave
Dishwasher
Disposal
Vent Fan
Refrigerator
Ice Maker
Pantry
|
POOL/SPA
Heated Pool
In Ground Pool
|
FENCING
Chain Link Fence
|
DRIVEWAY
Paved
|
ExistingStructures
Storage Buildings
|
UTILITY TYPE
Electric
|
CONSTRUCTION
Slab Foundation
|
UTILITY TYPE
Gas
High Speed Internet Avail
Cable Available
|
ExteriorFeatures
Auto Sprinkler
Guest Quarters
Storage Building
Workshop
Patio Covered
Deck Covered
|
Courtesy: • EAST TEXAS PREFERRED PROPERTIES, LLC • 903-984-0115 
Users may not reproduce or redistribute the data found on this site. The data is for viewing purposes only. Data is deemed reliable, but is not guaranteed accurate by the MLS or LAAR.
This content last refreshed on 12/02/2025 03:00 AM. Some properties which appear for sale on this web site may subsequently have sold or may no longer be available.
