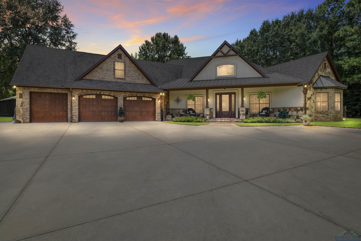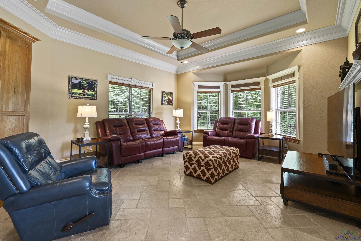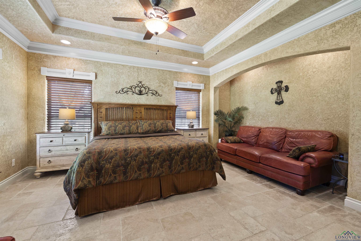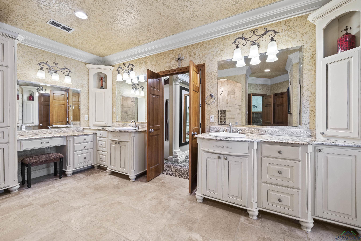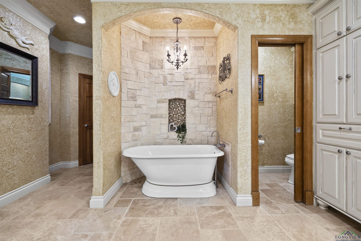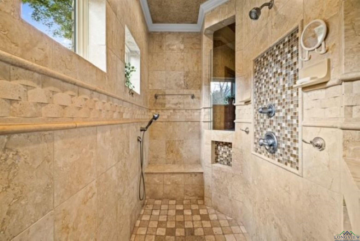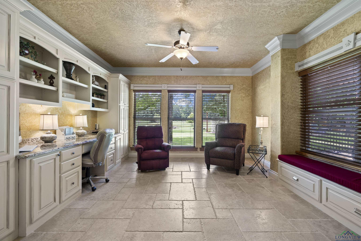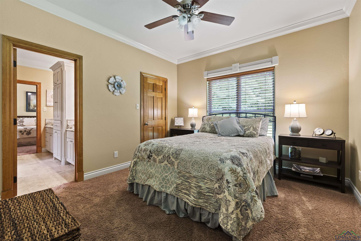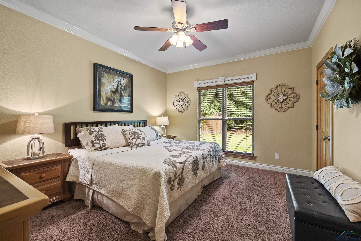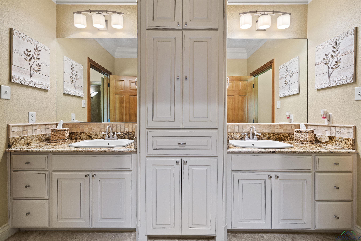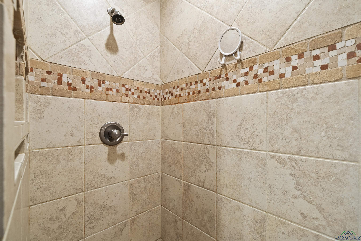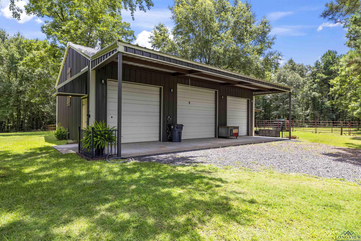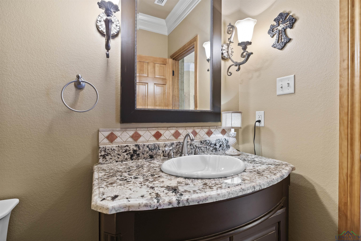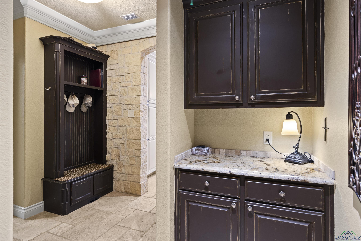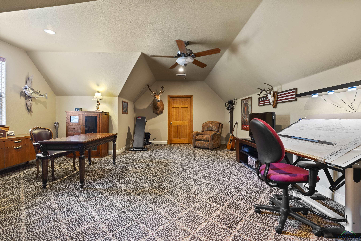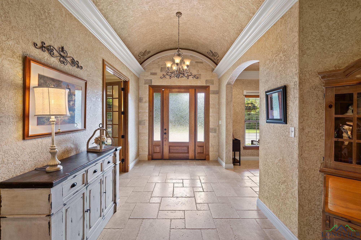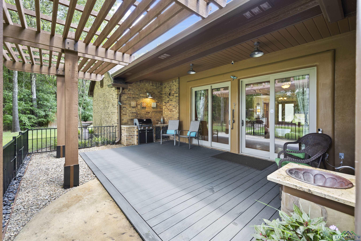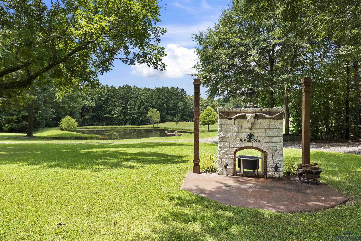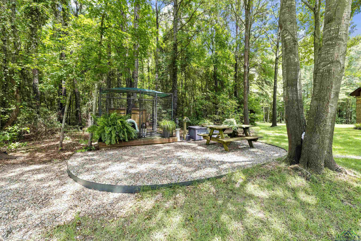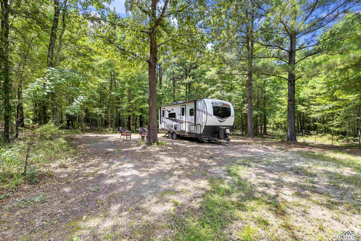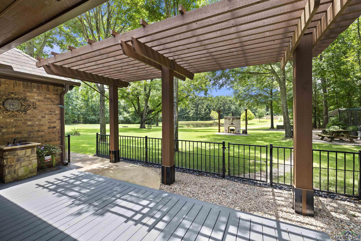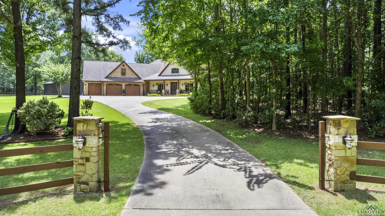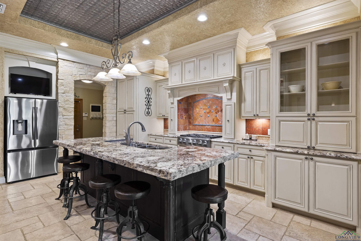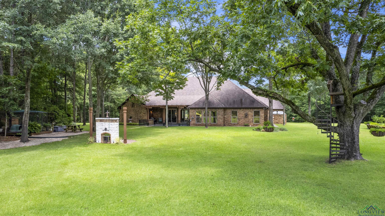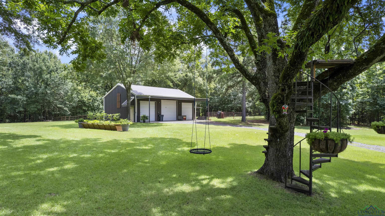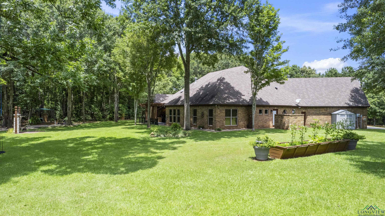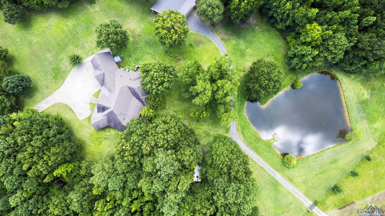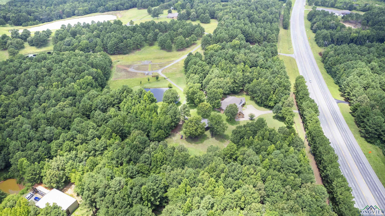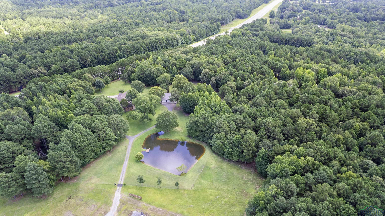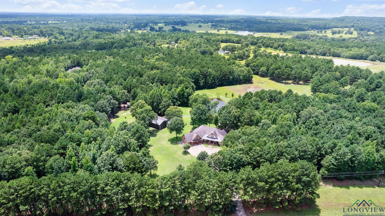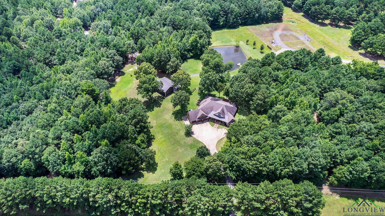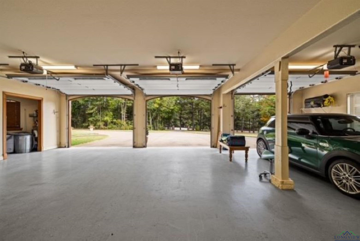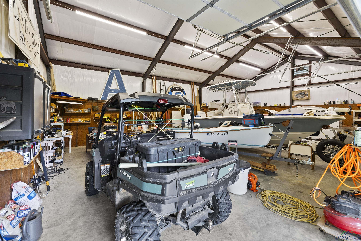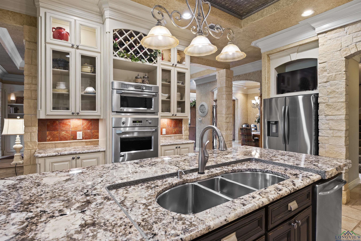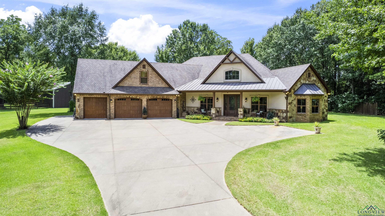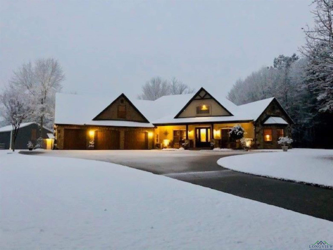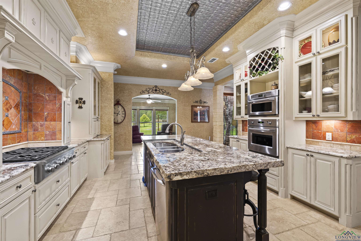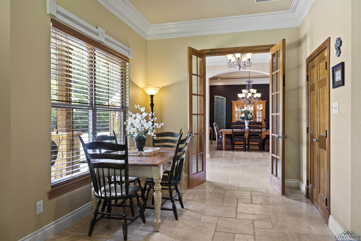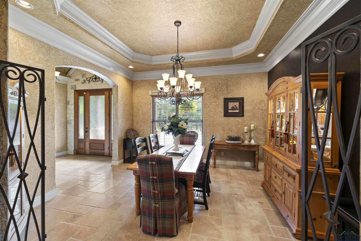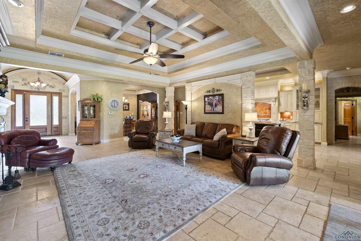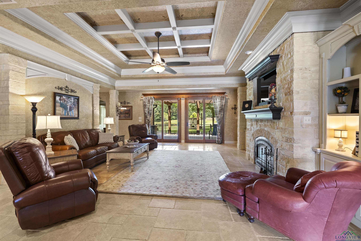11398 State Hwy 300 |
|
| Price: | $825,000 |
| Property Type: | Residential |
| Status: | Pending |
| MLS #: | 20254937 |
| County: | Gilmer Isd 332 |
| Year Built: | 2011 |
| Bedrooms: | Four |
| Bathrooms: | Two |
| 1/2 Bathrooms: | 1 |
| Square Feet: | 3775 |
| Garage: | 6 |
| Acres: | 10 |
| Elementary School: | Gilmer ISD |
| Middle School: | Gilmer ISD |
| High School: | Gilmer ISD |
| This stunning 4-bedroom, 2.5-bath custom home blends luxury, energy efficiency, and thoughtful design. Built with full foam insulation, a programmable zoned HVAC system, and multiple tankless water heaters, the home is as practical as it is beautiful. Inside, you’ll find travertine and stained concrete floors, coffered ceilings, solid wood doors, and striking natural stonework. The gourmet kitchen is equipped with a 6-burner gas stove, triple sink, granite countertops, glazed cabinetry, and ample pull-out storage. Flexible spaces include a sunroom, an office, and a TV room with a Murphy bed, all designed to flood with natural light. The oversized, climate-controlled three-bay garage includes two walk-in storage closets. Outside, enjoy a 30x44 insulated shop with high doors and a covered porch, an outdoor sink, pergola, fire pit, shaded kennel, and a luxurious “open air†outdoor shower off the master suite. The property is complete with a sprinkler system, security cameras, wide driveway with parking for up to nine vehicles, fiber optic internet, and an aerobic septic system. Stucco and stone exterior, wooden garage doors, and lifetime shingles give it impressive curb appeal. Established pecan and fruit trees offer a peaceful, shaded setting. Gorgeous stocked pond complete with deck! The seller currently owns up to 65 acres and is open to selling the home with any variety of acreage combinations to fit your needs—whether you're seeking a private homestead, space for livestock, or potential for future development. This is a rare opportunity to own a truly custom home with unmatched craftsmanship and flexibility. Come experience it in person. | |
|
Heating Central Electric
|
Cooling
Central Electric
|
InteriorFeatures
Partial Curtains
Tile Flooring
High Ceilings
Bookcases
Ceiling Fan
Blinds
|
Fireplaces
Living Room
|
DiningRoom
Separate Formal Dining
Kitchen/Eating Combo
Breakfast Bar
|
CONSTRUCTION
Brick and Stone
Stone/Rock
|
WATER/SEWER
Aerobic Septic System
Rural System
|
Style
Traditional
|
ROOM DESCRIPTION
3 Living Areas
|
KITCHEN EQUIPMENT
Double Oven
Cooktop-Gas
Microwave
Dishwasher
Disposal
Trash Compactor
|
FENCING
Cross Fence
Barbwire Fence
|
DRIVEWAY
Concrete
|
ExistingStructures
Storage Buildings
Metal Outbuildings
|
CONSTRUCTION
Slab Foundation
|
UTILITY TYPE
Rural Electric
Propane
High Speed Internet Avail
|
ExteriorFeatures
Storage Building
Pier & Deck
Patio Open
Patio Covered
|
LAND FEATURES
Pond
|
Courtesy: • JULIE WOODS & ASSOCIATES RE FIRM • 903-212-2896 
Users may not reproduce or redistribute the data found on this site. The data is for viewing purposes only. Data is deemed reliable, but is not guaranteed accurate by the MLS or LAAR.
This content last refreshed on 08/08/2025 08:15 AM. Some properties which appear for sale on this web site may subsequently have sold or may no longer be available.
