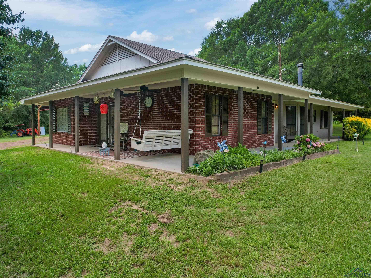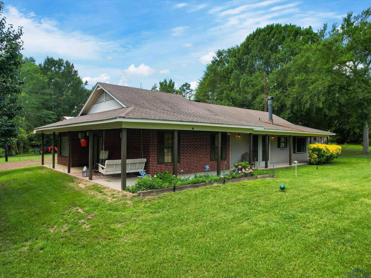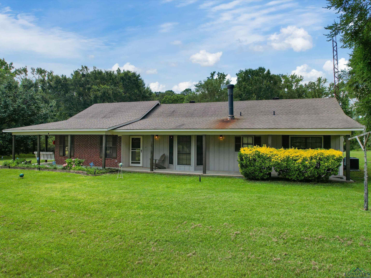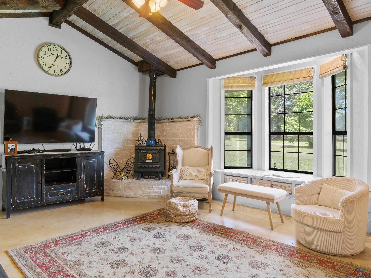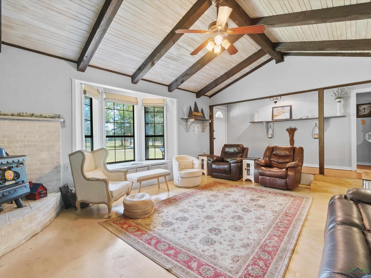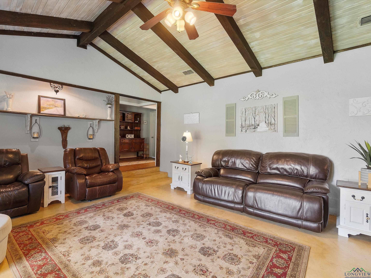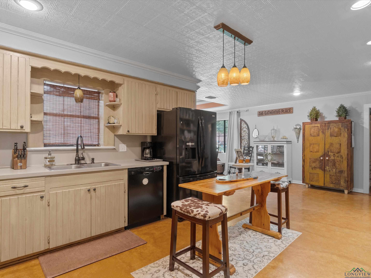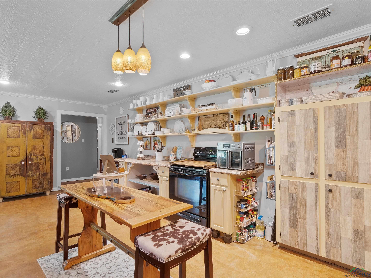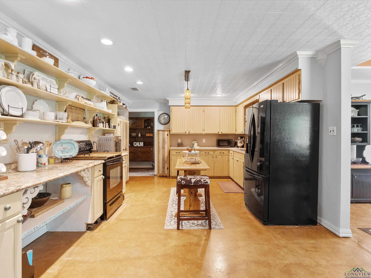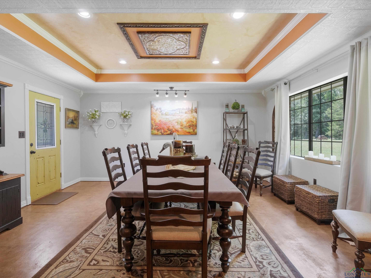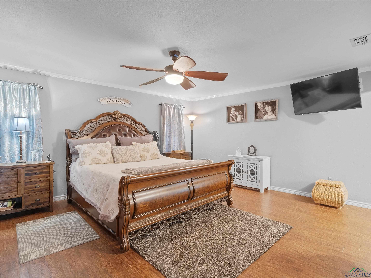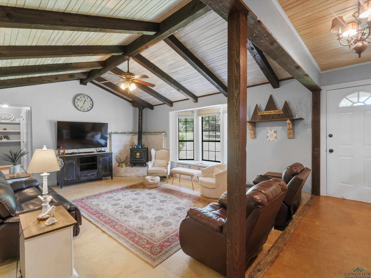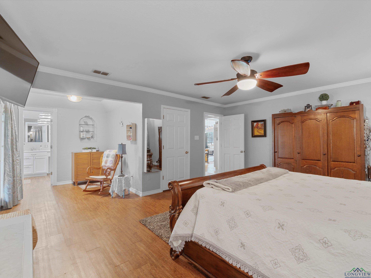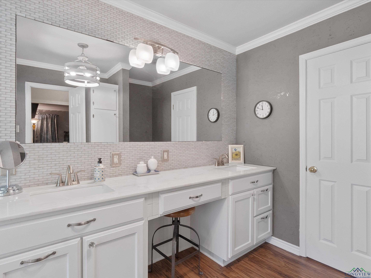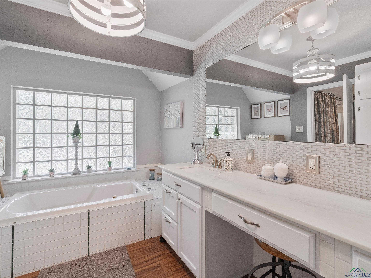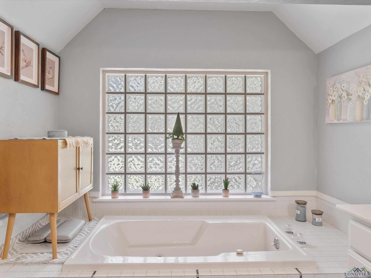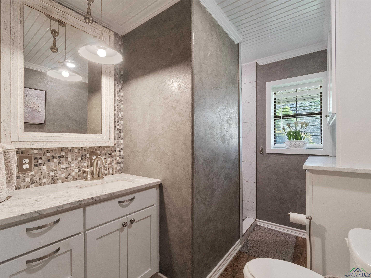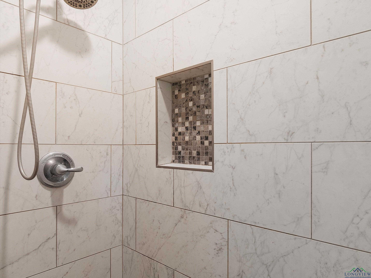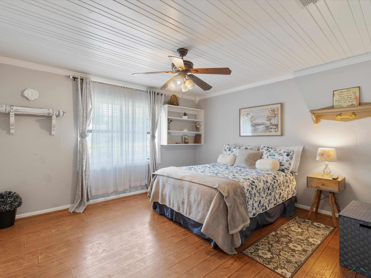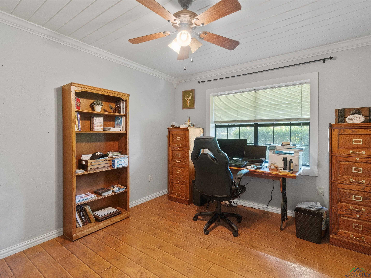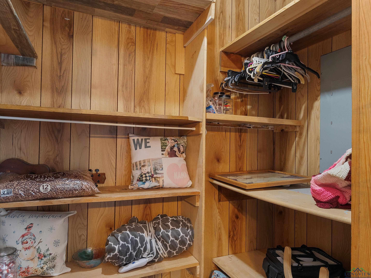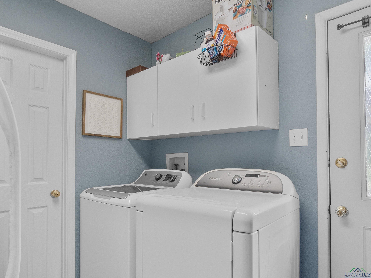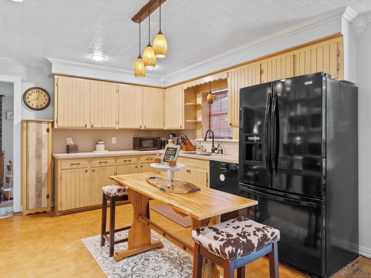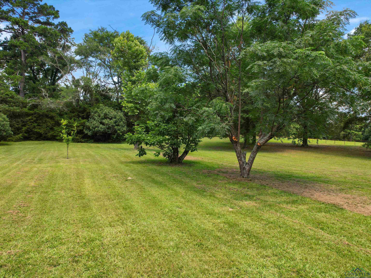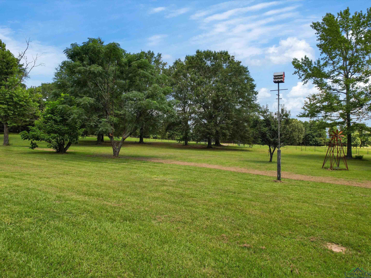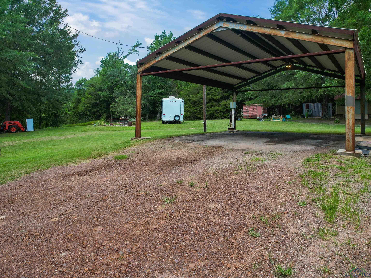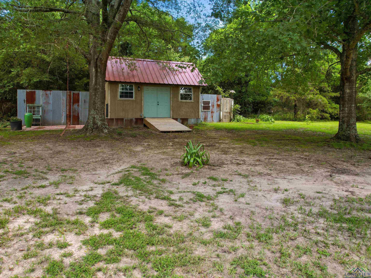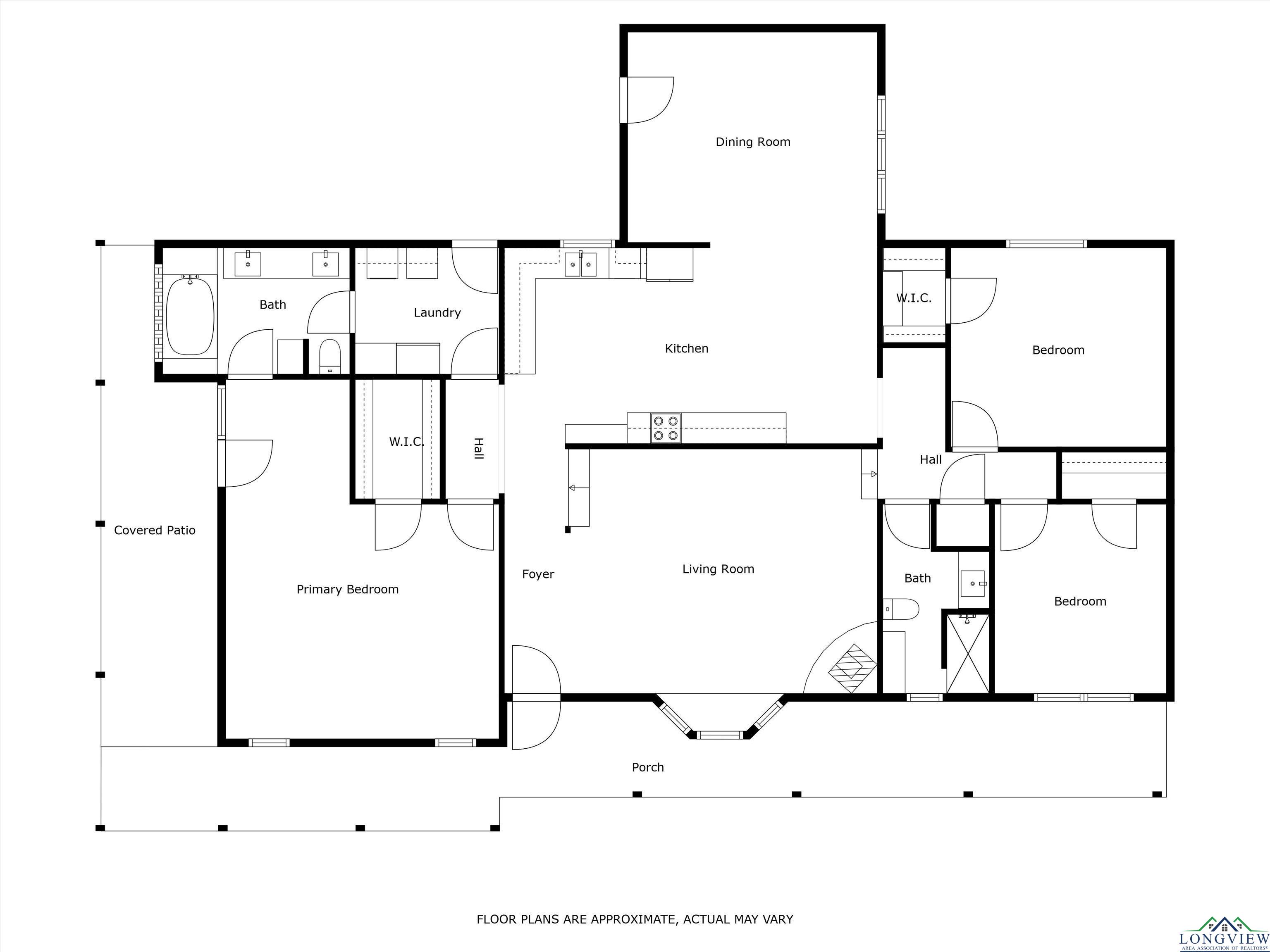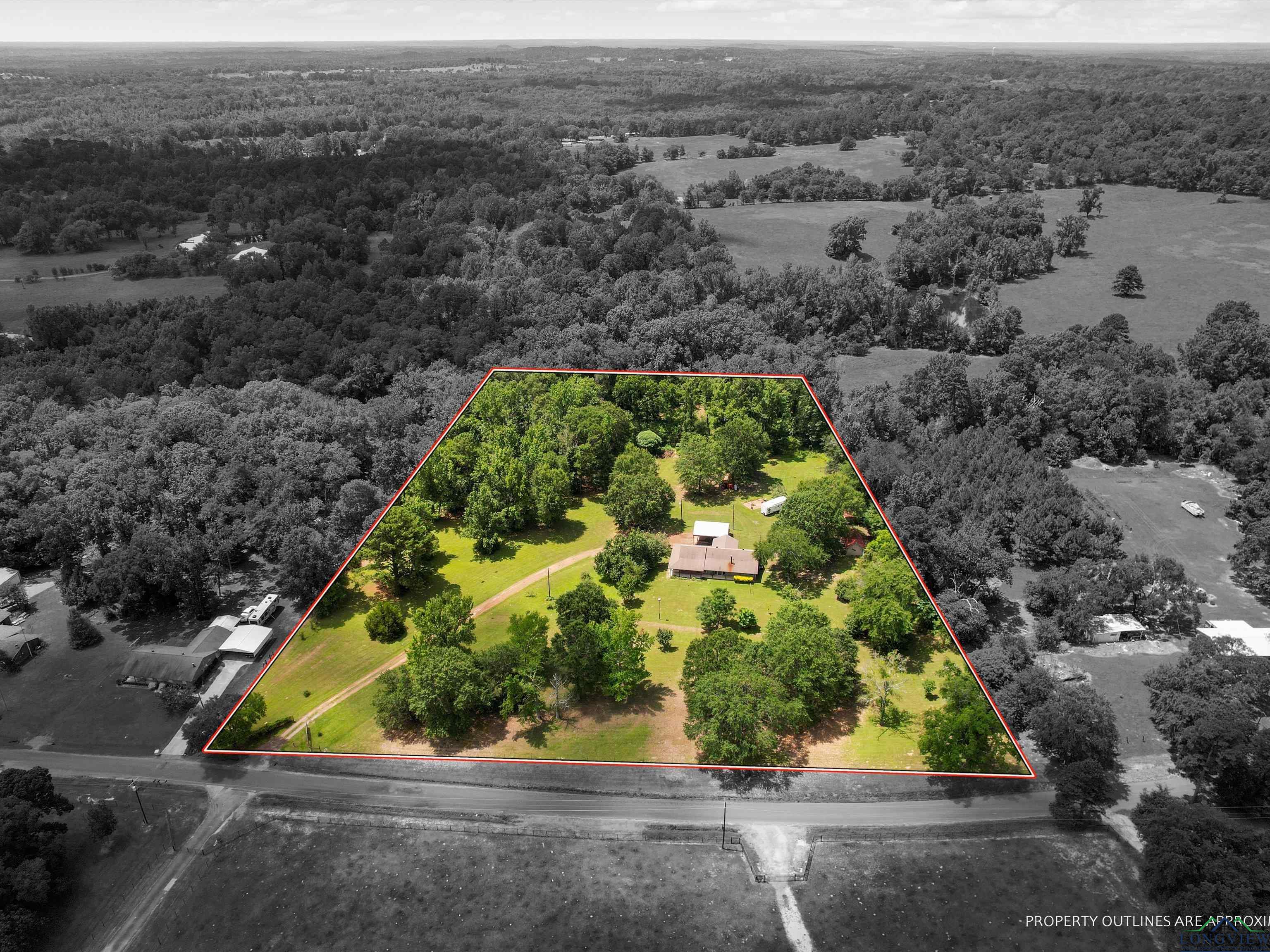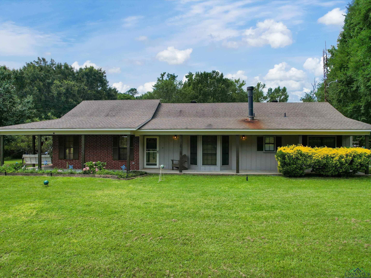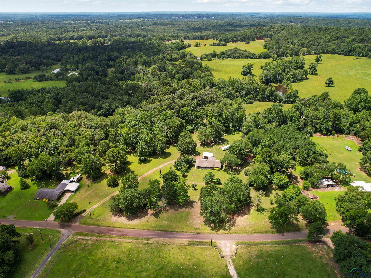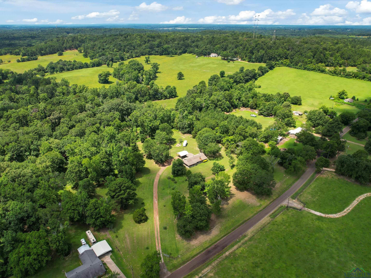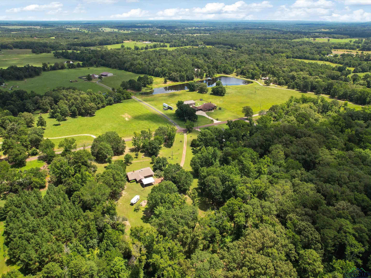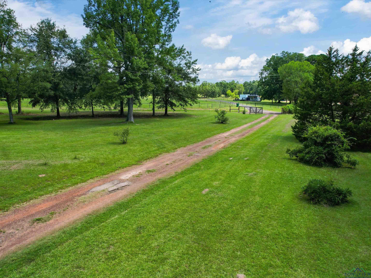591 N Live Oak |
|
| Price: | $349,000 |
| Property Type: | Residential |
| Status: | Active |
| MLS #: | 20254508 |
| County: | Harmony Isd |
| Year Built: | 1984 |
| Bedrooms: | Three |
| Bathrooms: | Two |
| Square Feet: | 2152 |
| Garage: | 2 |
| Acres: | 6.484 |
| Elementary School: | Harmony |
| Middle School: | Harmony |
| High School: | Harmony |
| **Charming 3/2 Retreat on 6.49 Acres** Step into your dream country escape with this stunning, move-in ready home on 6.48 mostly cleared acres of peaceful countryside. With plenty of room to build a shop, a second home, or atv's, this property offers the perfect blend of privacy & charm. The all-brick home exudes southern charm from the moment you step onto the wrap-around porch — perfect for sipping sweet tea while soaking in the peace of your surroundings. A creek borders the back of the property as well. Inside, you’ll find custom designer touches throughout - truly something out of Souther Living magazine. The vaulted ceiling in the spacious living room features exposed wood beams and tons of natural light. A wood-burning fireplace warms the entire home, creating the perfect cozy atmosphere. The kitchen is a chef’s dream with an abundance of cabinets, custom open shelving, and a tiled ceiling that adds character and flair. The dining room is a showstopper with its custom recessed ceiling and enough room to accommodate even the largest family gatherings. The oversized main bedroom features a tranquil sitting area, a luxurious jetted soaker tub, and a spacious vanity in the en suite. The second bathroom has been newly renovated with a floor-to-ceiling tiled shower and granite countertops. Each of the generously sized bedrooms includes large closets, and every space reflects the owner's eye for design. As a bonus, there's an adorable workshop on the property — ideal for hobbies, storage, or a cozy creative retreat. This home offers peaceful country living with all the modern updates and designer details you could ask for. Don’t miss your chance to own this slice of Southern paradise! **Features:** * 6.49 mostly cleared acres * Wrap-around porch with classic Southern charm * Creek at back of property * Vaulted ceiling with exposed beams * Wood-burning fireplace * Custom kitchen with open shelving & tile ceiling * Designer dining room with recessed vaults * Huge main suite with sitting area and jetted tub * Spacious secondary bedrooms with large closets * Updated bathrooms with granite & tile finishes * Adorable she shed/workshop * Room for expansion or shop build Schedule your private tour today! This is country living at its finest. | |
|
CONSTRUCTION Slab Foundation
|
Heating
Central Electric
|
Cooling
Central Electric
|
InteriorFeatures
High Ceilings
|
ExteriorFeatures
Storage Building
|
Fireplaces
One Woodburning
|
UTILITY TYPE
Electric
|
Style
Traditional
|
WATER/SEWER
Conventional Septic
Community
|
ROOM DESCRIPTION
Separate Formal Living
Den
|
DiningRoom
Separate Formal Dining
|
InteriorFeatures
Ceiling Fan
|
KITCHEN EQUIPMENT
Elec Range/Oven
Dishwasher
|
ExteriorFeatures
Porch
|
FENCING
Barbwire Fence
|
DRIVEWAY
Natural
|
ExistingStructures
Storage Buildings
|
CONSTRUCTION
Brick
|
InteriorFeatures
Laminate Flooring
|
Courtesy: • TEXAS REAL ESTATE EXECUTIVES, THE DANIELS GROUP - GILMER • 903-680-4663 
Users may not reproduce or redistribute the data found on this site. The data is for viewing purposes only. Data is deemed reliable, but is not guaranteed accurate by the MLS or LAAR.
This content last refreshed on 07/09/2025 02:45 PM. Some properties which appear for sale on this web site may subsequently have sold or may no longer be available.
