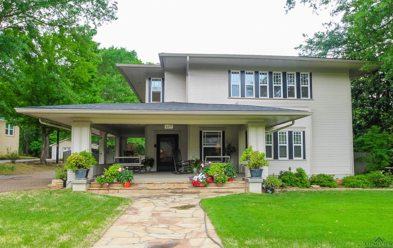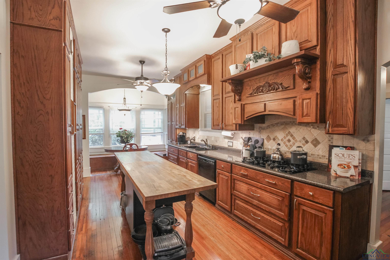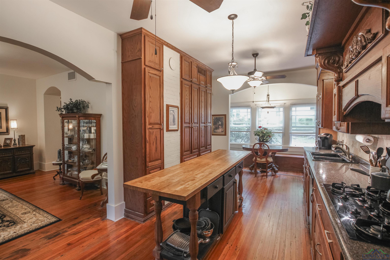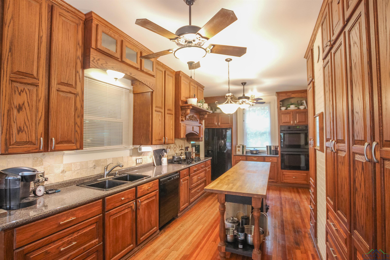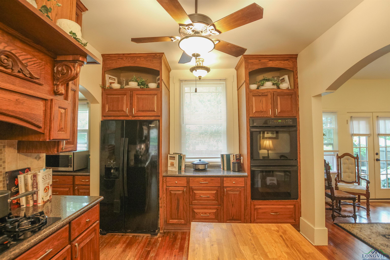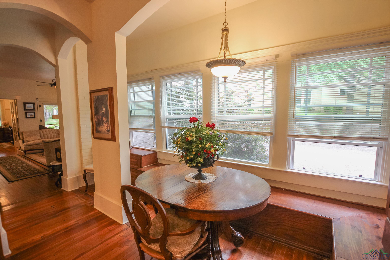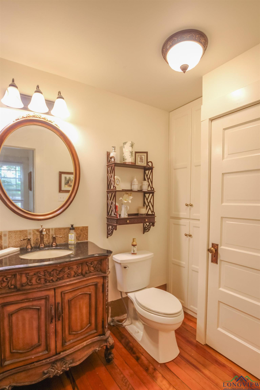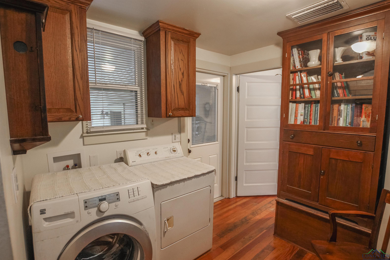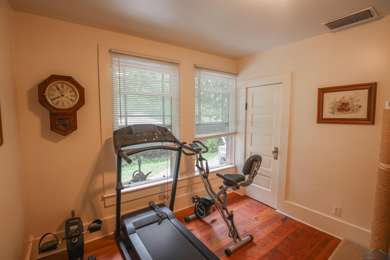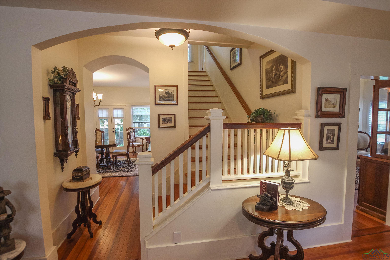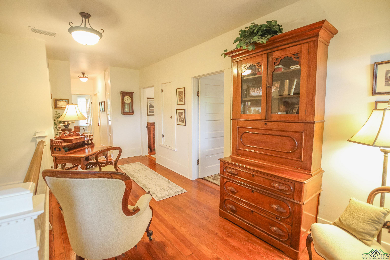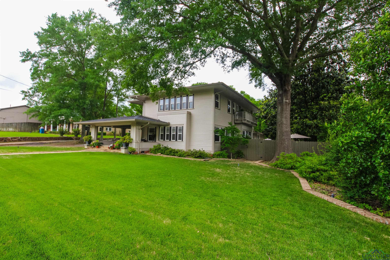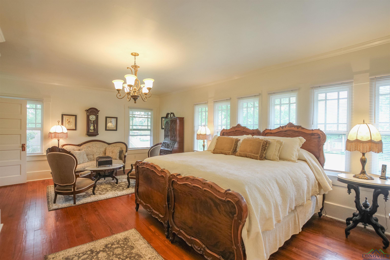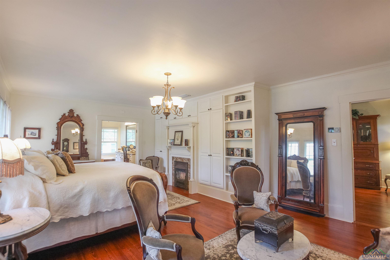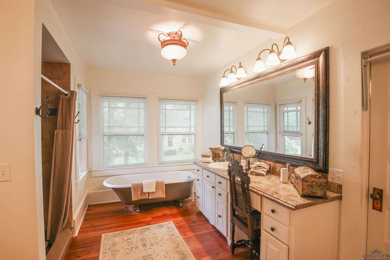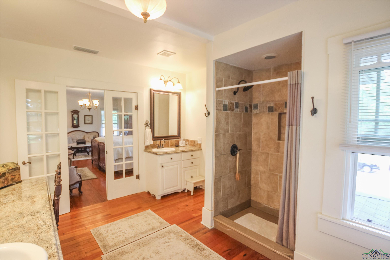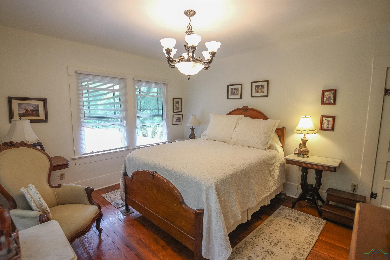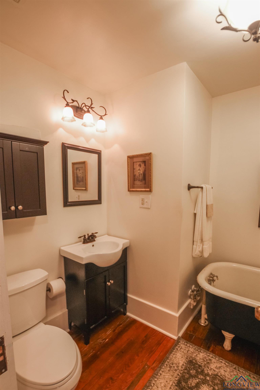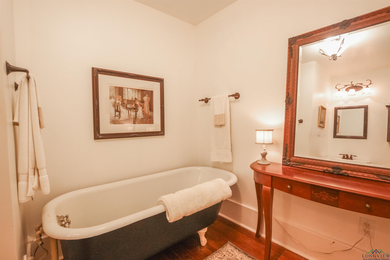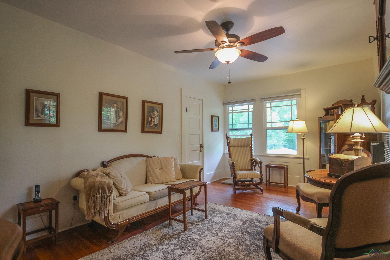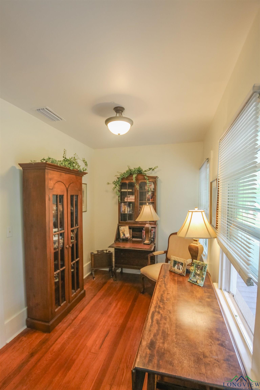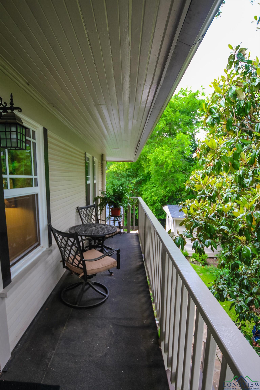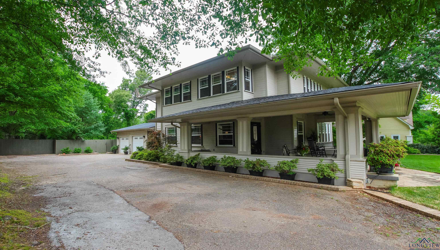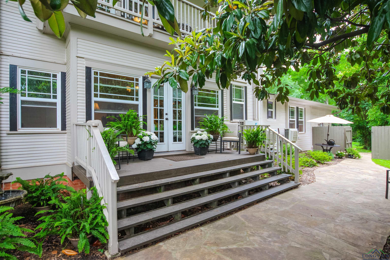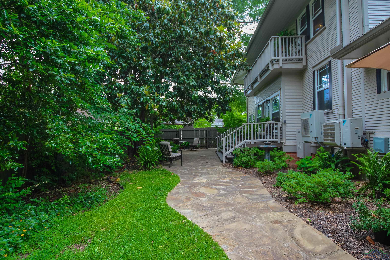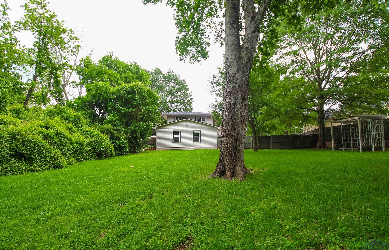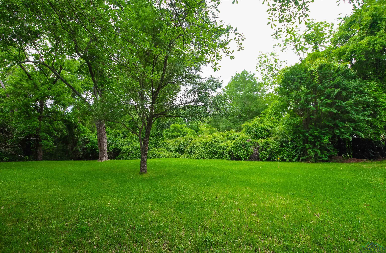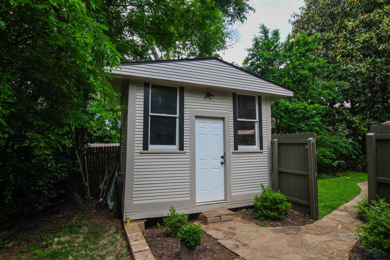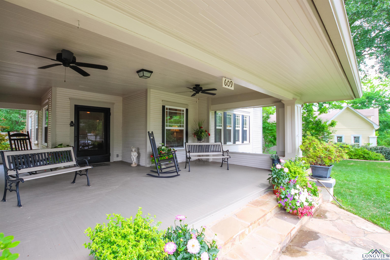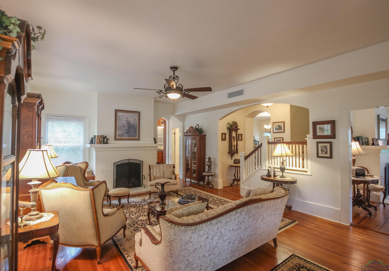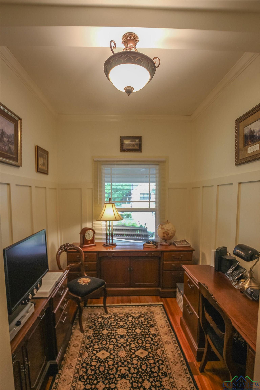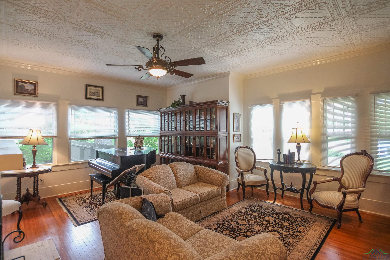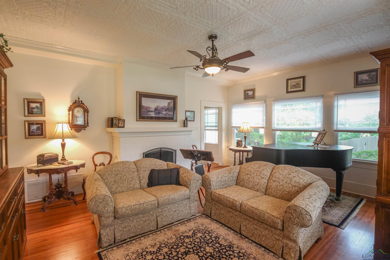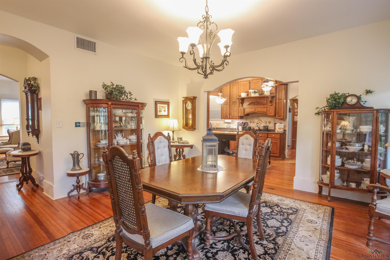609 N Marshall St |
|
| Price: | $399,000 |
| Property Type: | Residential |
| Status: | Pending |
| MLS #: | 20252902 |
| County: | Henderson Isd |
| Year Built: | 1918 |
| Bedrooms: | Three |
| Bathrooms: | Two |
| 1/2 Bathrooms: | 1 |
| Square Feet: | 3192 |
| Garage: | 2 |
| Acres: | 1.49 |
| Virtual Tour: | Click here to view |
| Elementary School: | Henderson ISD |
| Middle School: | Henderson ISD |
| High School: | Henderson ISD |
| Step into timeless charm with this beautifully maintained two-story home, built in 1918 and nestled in the heart of Henderson, Texas. Offering 3 bedrooms, 2.5 bathrooms, and over 3,100 square feet, this spacious residence seamlessly blends historic character with thoughtful updates. A large, welcoming front porch invites you into a generously sized living room, accompanied by a dedicated office, a secondary living area, and a large formal dining room—perfect for entertaining. The oversized kitchen is designed for gathering, featuring a gas cooktop, double ovens, an extended island, abundant cabinet space, and a cozy casual dining area with built-in bench seating. A nearby half bath and a utility room that leads to a bonus room add to the home’s functional layout. Upstairs, the master suite offers a relaxing sitting area and private access to the ensuite bath, which includes a soaking tub, dual vanities, and a walk-in shower. Two additional nicely sized bedrooms share a nearby full bath with a tub. Upstairs, you’ll also find a versatile bonus room and access to an outdoor balcony. Recent updates include a 2023 roof, 2019 AC unit, 2023 hot water heater, 2024 fence, 54 windows replaced in 2019, and interior/exterior painting between 2019–2020. Combining classic charm with modern comforts, this home is truly a gem! | |
|
Heating Central Gas
Heat Pump
|
Cooling
Central Electric
Zoned
|
InteriorFeatures
Ceiling Fan
Cable TV
Blinds
Smoke Detectors
|
Fireplaces
Other/See Remarks
|
DiningRoom
Separate Formal Dining
Kitchen/Eating Combo
|
CONSTRUCTION
Wood/Frame
|
WATER/SEWER
Public Sewer
Public Water
|
Style
Traditional
|
ROOM DESCRIPTION
Separate Formal Living
Office
Utility Room
Library/Study
Sunroom
2 Living Areas
|
KITCHEN EQUIPMENT
Double Oven
Oven-Electric
Cooktop-Gas
Microwave
Dishwasher
Disposal
|
FENCING
Wood Fence
Partial Fence
|
DRIVEWAY
Paved
|
ExistingStructures
Storage Buildings
|
UTILITY TYPE
Electric
|
ExteriorFeatures
Patio Open
Deck Open
Balcony
Security Lighting
Gutter(s)
|
Courtesy: • RE/MAX PROFESSIONALS • 903-561-2600 
Users may not reproduce or redistribute the data found on this site. The data is for viewing purposes only. Data is deemed reliable, but is not guaranteed accurate by the MLS or LAAR.
This content last refreshed on 08/06/2025 06:45 PM. Some properties which appear for sale on this web site may subsequently have sold or may no longer be available.
