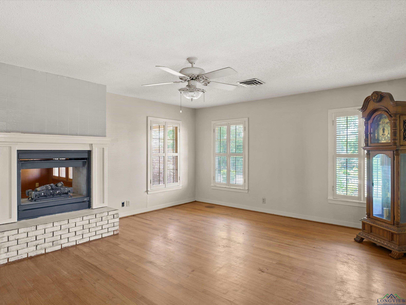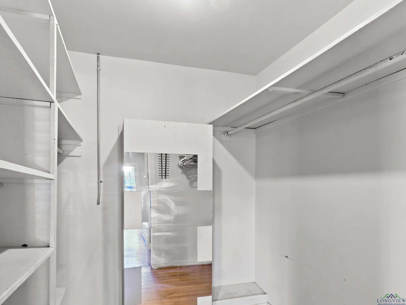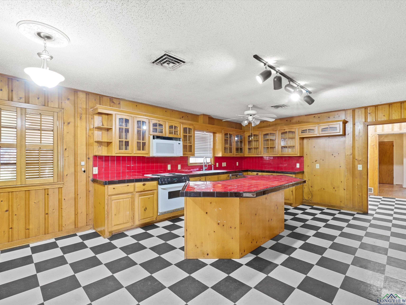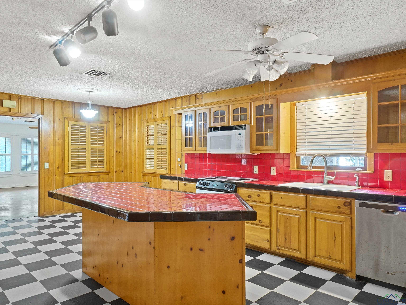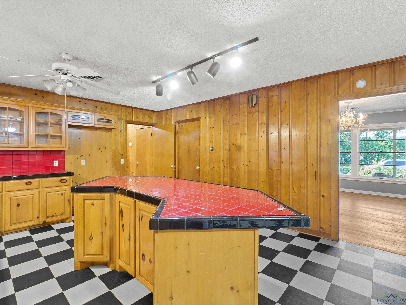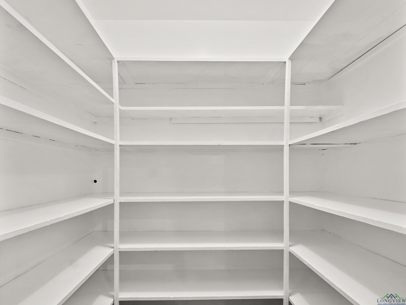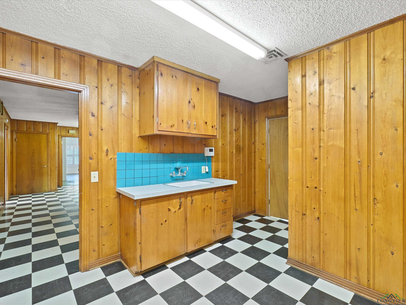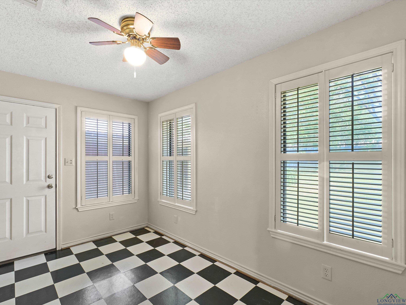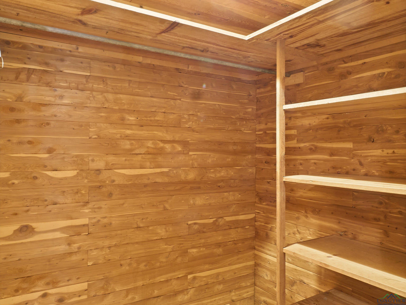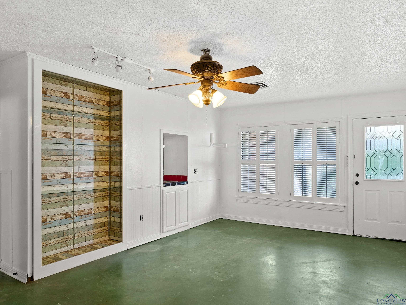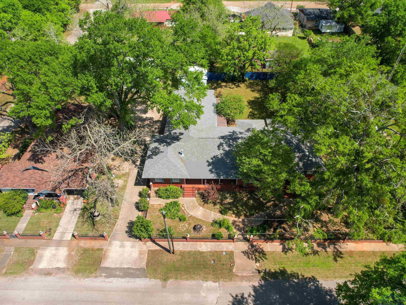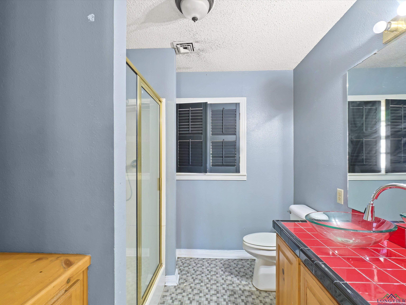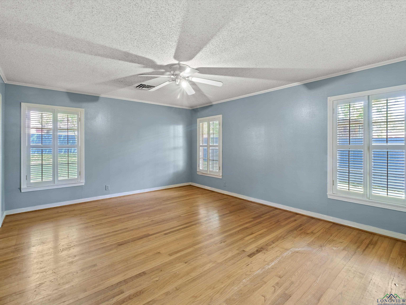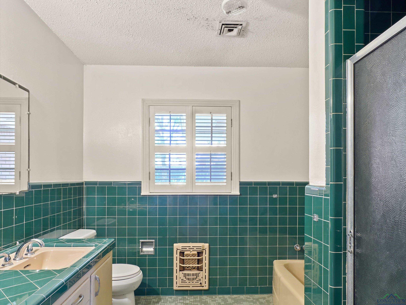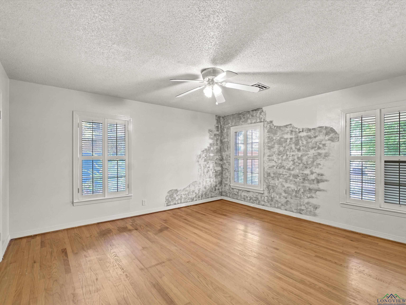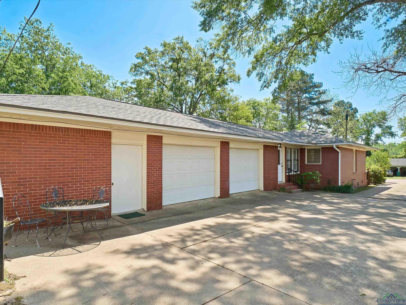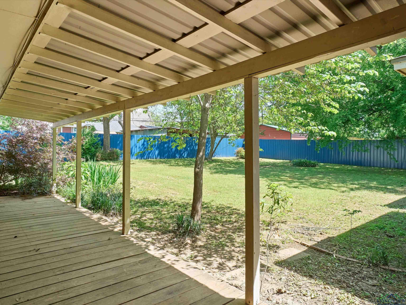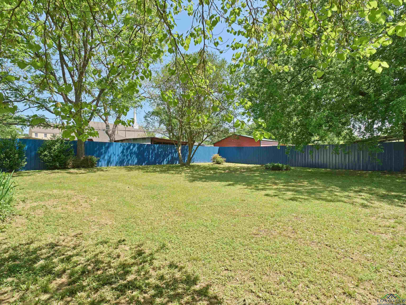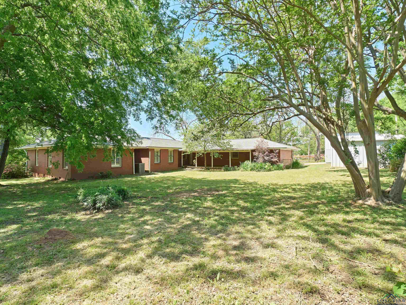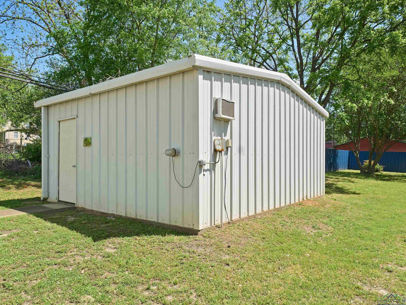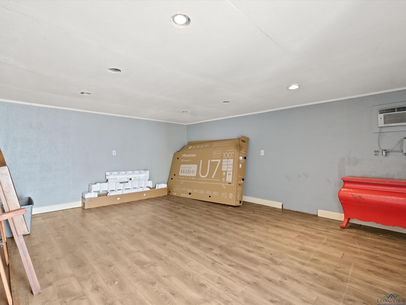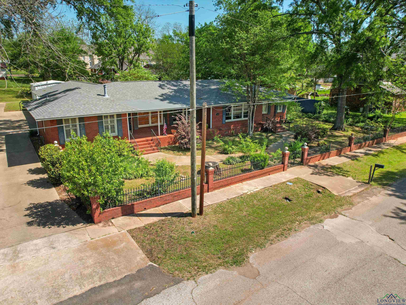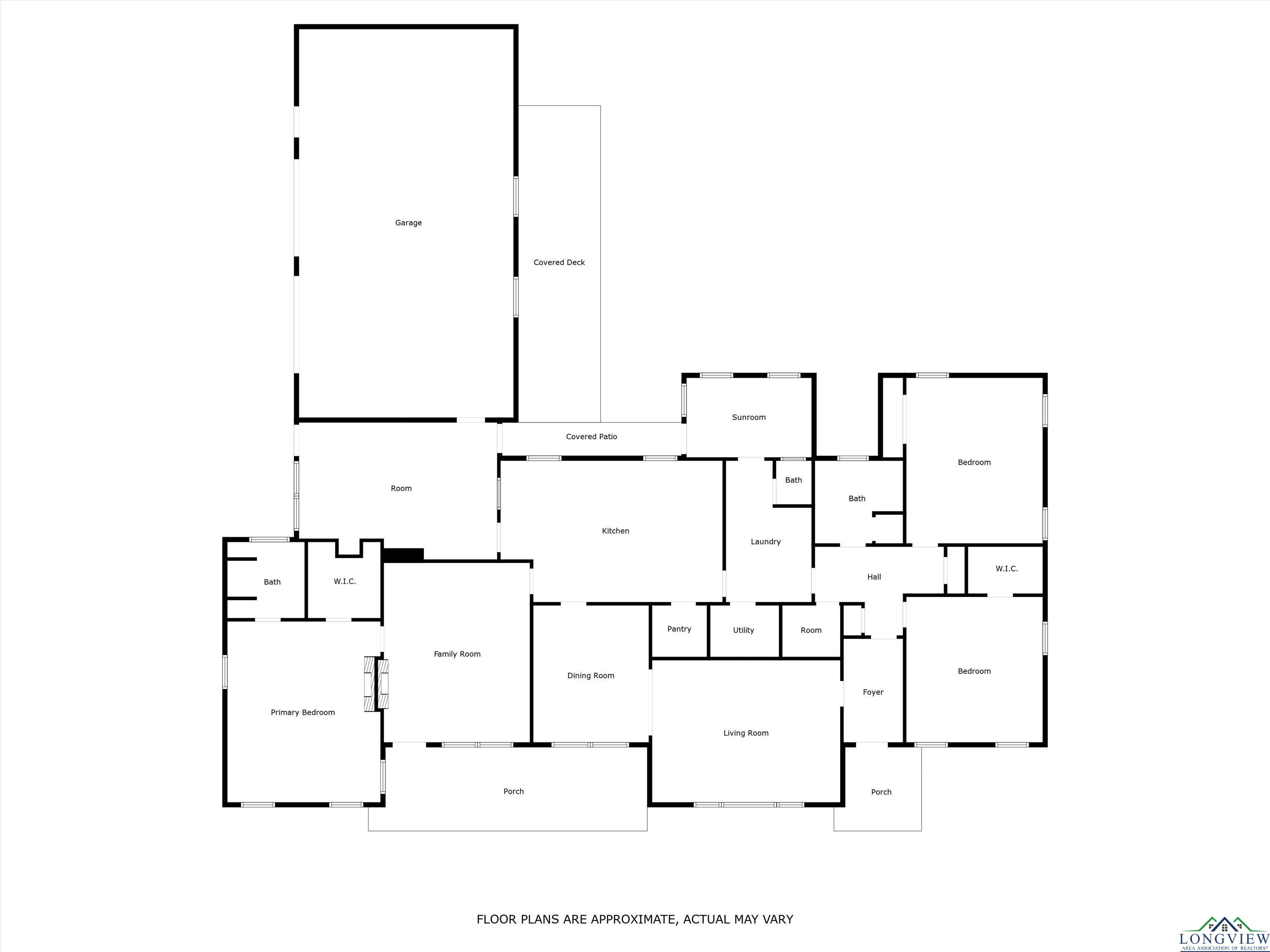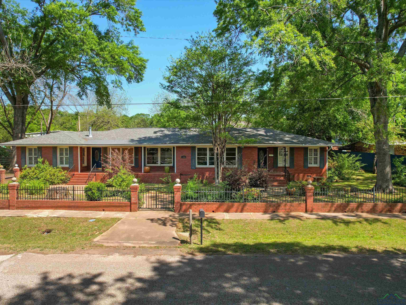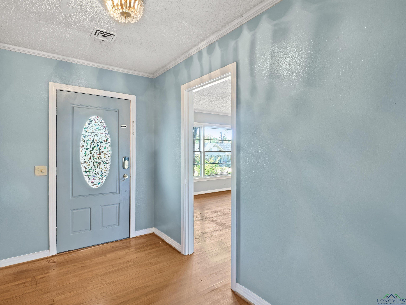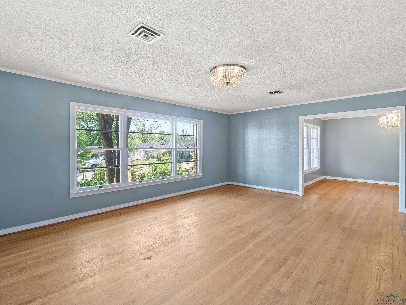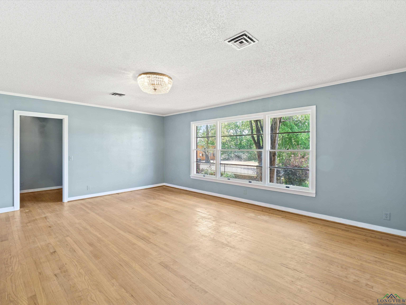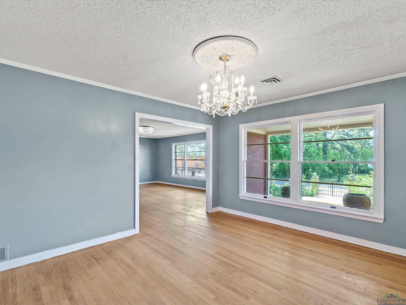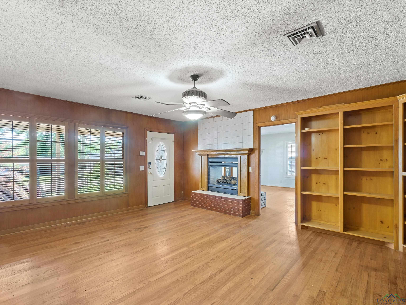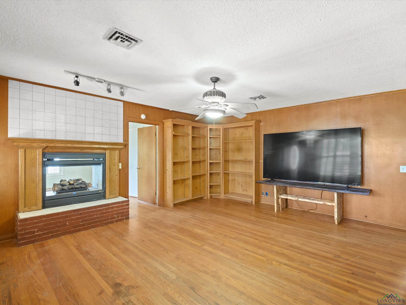108 W 2nd Street |
|
| Price: | $284,900 |
| Property Type: | Residential |
| Status: | Active |
| MLS #: | 20252641 |
| County: | Cass County |
| Year Built: | 1930 |
| Bedrooms: | Three |
| Bathrooms: | Two |
| 1/2 Bathrooms: | 1 |
| Square Feet: | 3059 |
| Garage: | 2 |
| Acres: | 0.321 |
| Elementary School: | HSISD |
| Middle School: | HSISD |
| High School: | HSISD |
| Welcome to this beautiful and incredibly SPACIOUS, 3-bedroom, 2.5-bath home located in the highly sought-after Hughes Springs ISD. Boasting over 3,000 sq ft of living space, this home offers endless possibilities with multiple bonus rooms perfect for additional bedrooms, a home office, game room, craft space, or even a private library. The formal dining room features a striking chandelier, and the home is accented with hardwood flooring in select areas. The cozy sitting area includes a charming mock double-sided fireplace, creating warmth and character throughout. The huge kitchen is well-equipped with a tile breakfast bar, an oversized pantry, and ample cabinetry for storage. The spacious bedrooms include some walk-in closets, and the laundry room comes complete with a sink, extra cabinets, and a convenient half bath. Step outside into a serene backyard enclosed by a metal fence, where you’ll find a covered patio perfect for enjoying your morning coffee while birdwatching. The front yard is bursting with vibrant flowers and enclosed by a decorative wrought iron fence, adding curb appeal and charm. Additional features include a huge walk-in cedar closet in the hallway, a large 288 sq ft metal shop with can lights and a window unit, and an oversized 920+ sq ft attached garage with tons of storage on concrete. Roof is only 2 years old also.... This one-of-a-kind home combines charm, space, and functionality and truly one of a kind!—schedule your private showing today! HOME IS SOLD "AS IS" | |
|
Heating Central Electric
|
Cooling
Central Electric
|
InteriorFeatures
Shades/Blinds
Vinyl Flooring
Hardwood Floors
Ceiling Fan
Blinds
Smoke Detectors
|
Fireplaces
Mock Fireplace
Den
Living Room
Bedroom
|
DiningRoom
Separate Formal Dining
Kitchen/Eating Combo
Breakfast Room
|
CONSTRUCTION
Brick Veneer
Shingles
|
WATER/SEWER
Public Sewer
Public Water
|
Style
Traditional
|
ROOM DESCRIPTION
Game Room
Utility Room
Library/Study
Bonus Room
2 Living Areas
|
KITCHEN EQUIPMENT
Cooktop-Electric
Microwave
Dishwasher
Pantry
|
FENCING
Metal Fence
Wrought Iron
|
DRIVEWAY
Paved
|
ExistingStructures
Work Shop
|
UTILITY TYPE
Electric
High Speed Internet Avail
Cable Available
|
ExteriorFeatures
Workshop
Porch
Patio Covered
Gutter(s)
|
Courtesy: • TEXAS REAL ESTATE EXECUTIVES, THE DANIELS GROUP - GILMER • 903-680-4663 
Users may not reproduce or redistribute the data found on this site. The data is for viewing purposes only. Data is deemed reliable, but is not guaranteed accurate by the MLS or LAAR.
This content last refreshed on 05/01/2025 06:00 AM. Some properties which appear for sale on this web site may subsequently have sold or may no longer be available.

