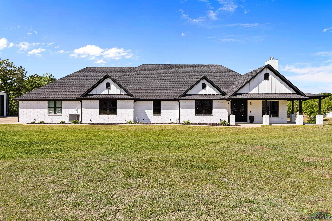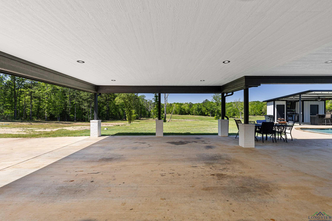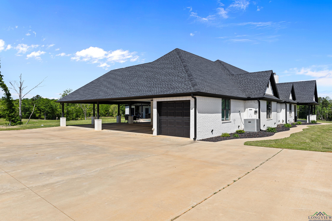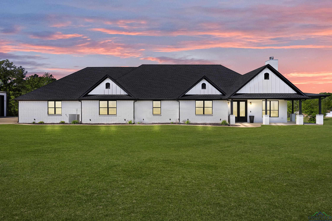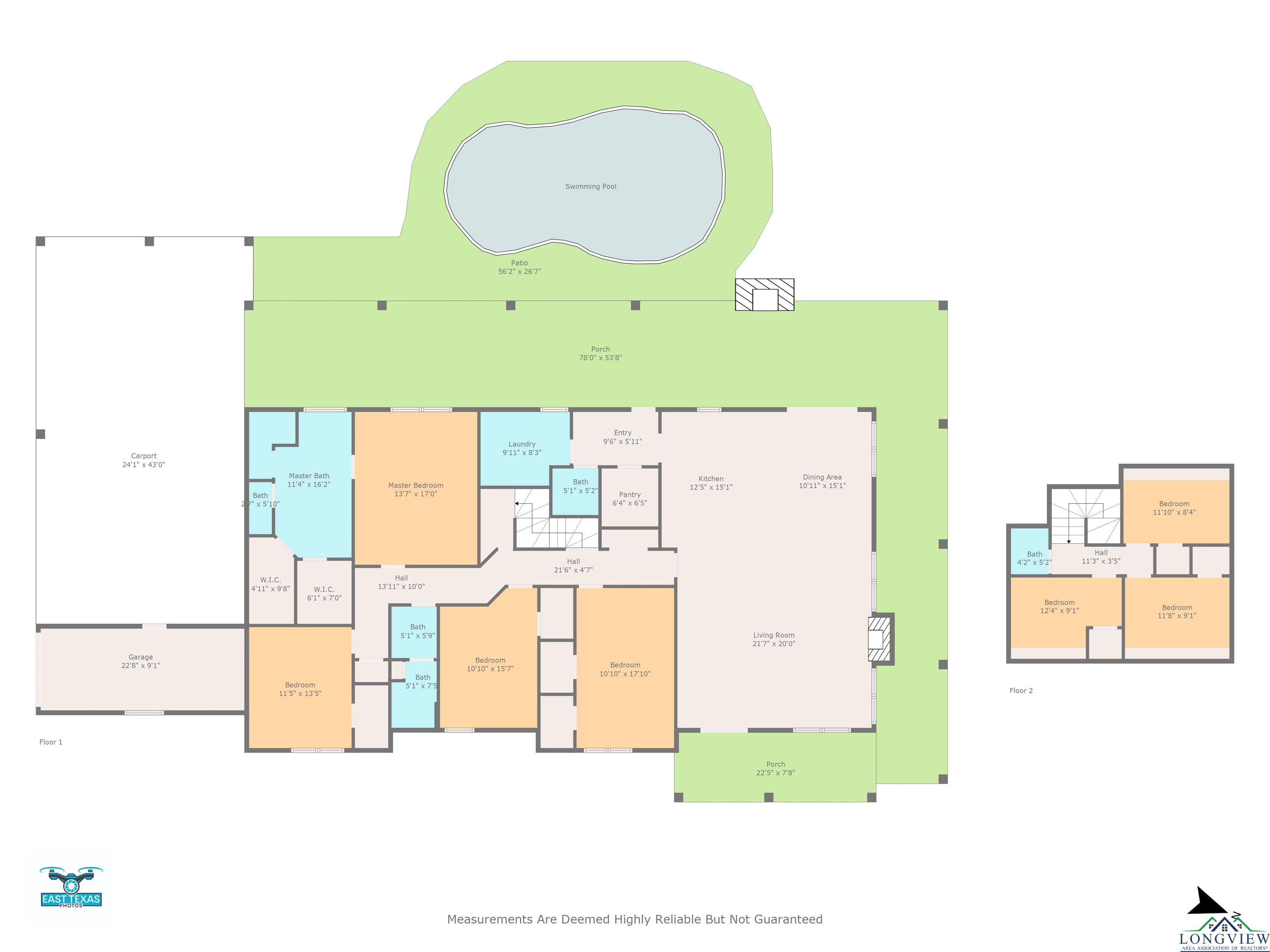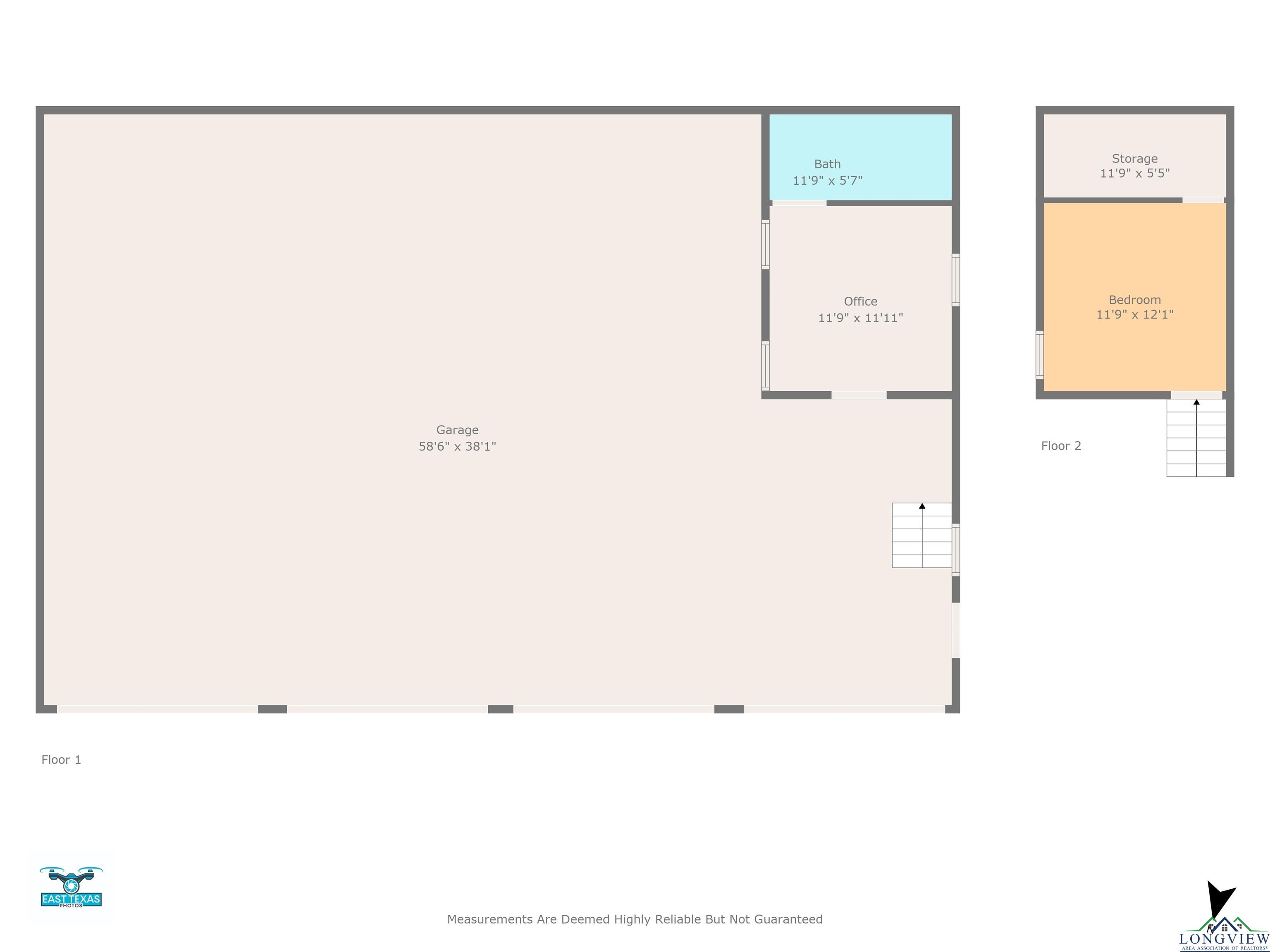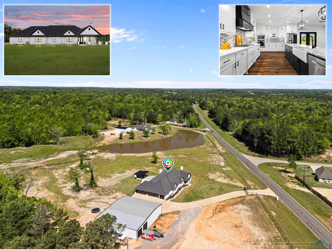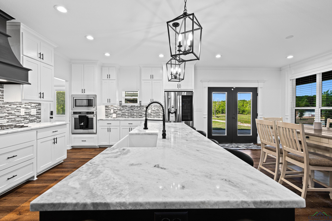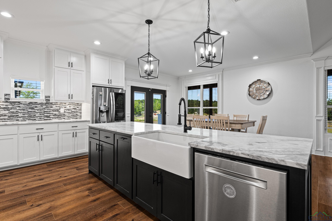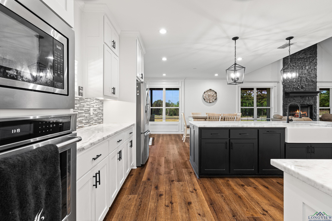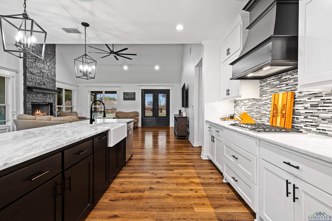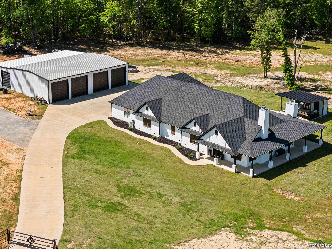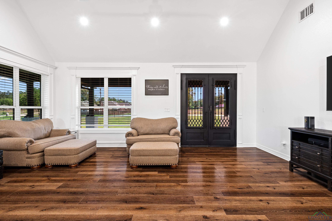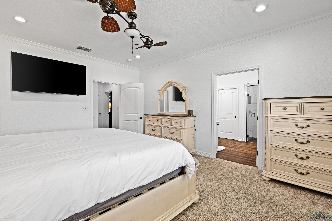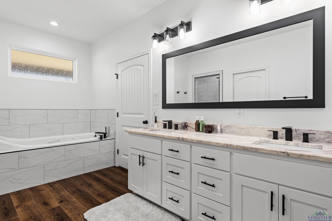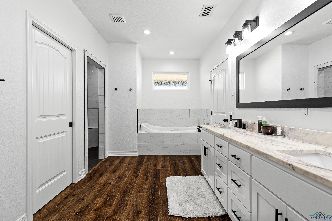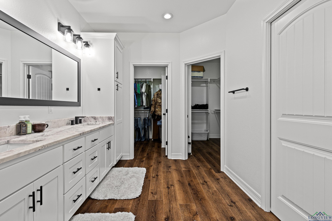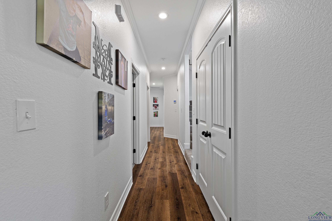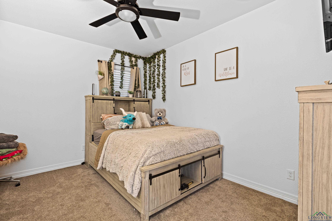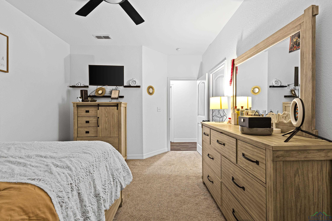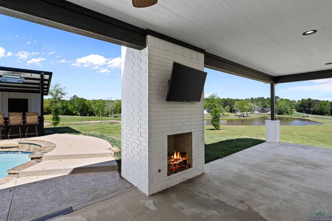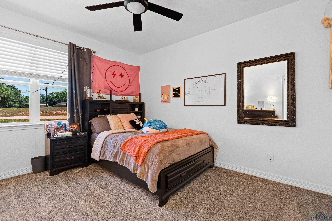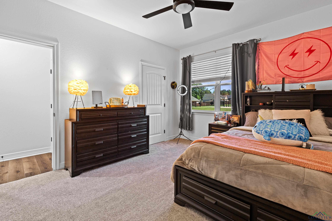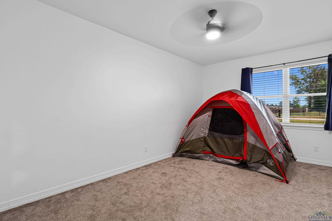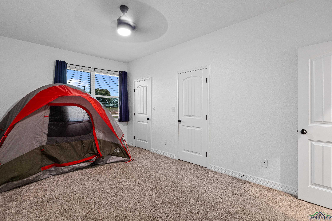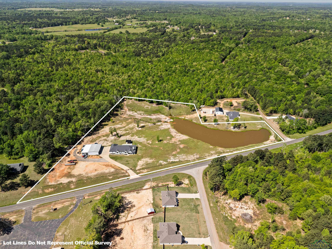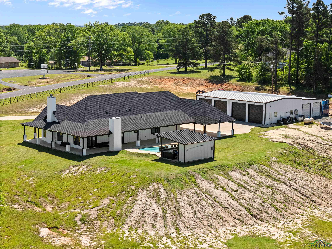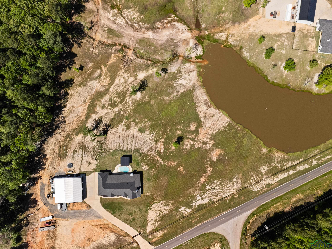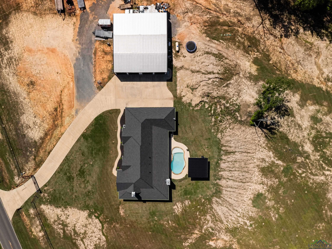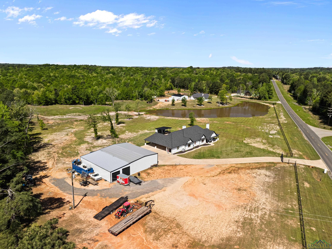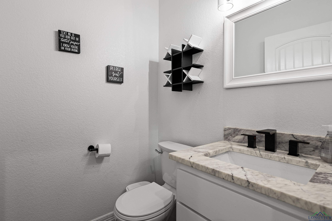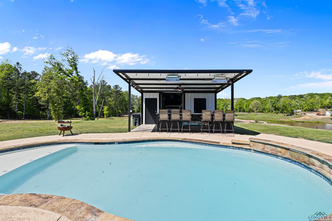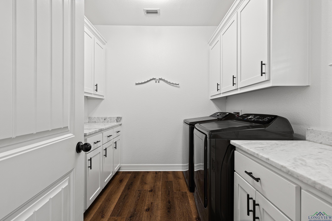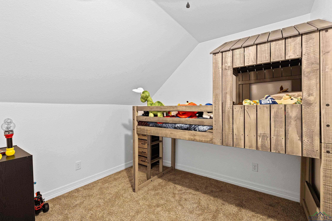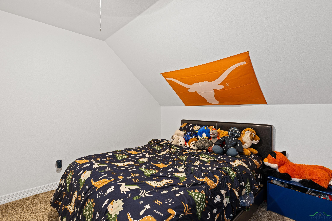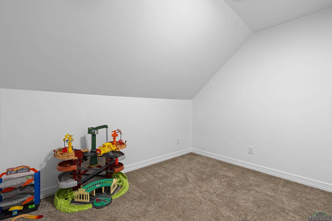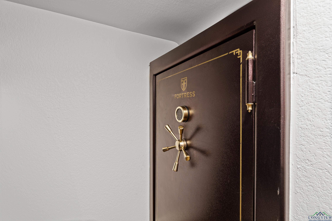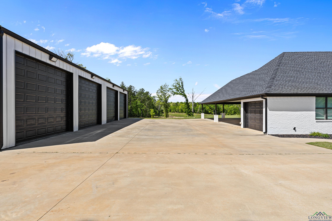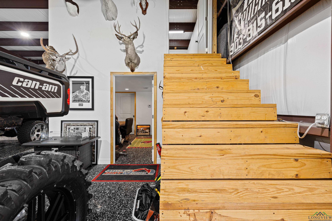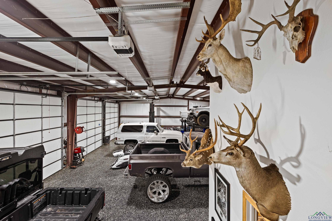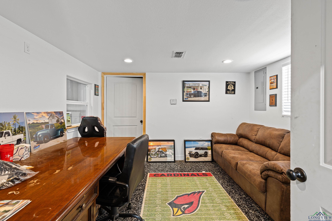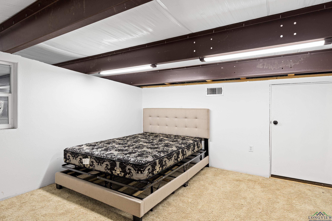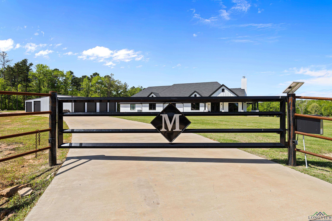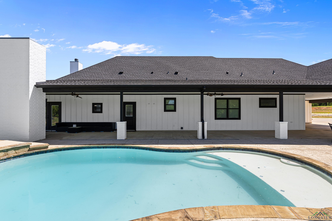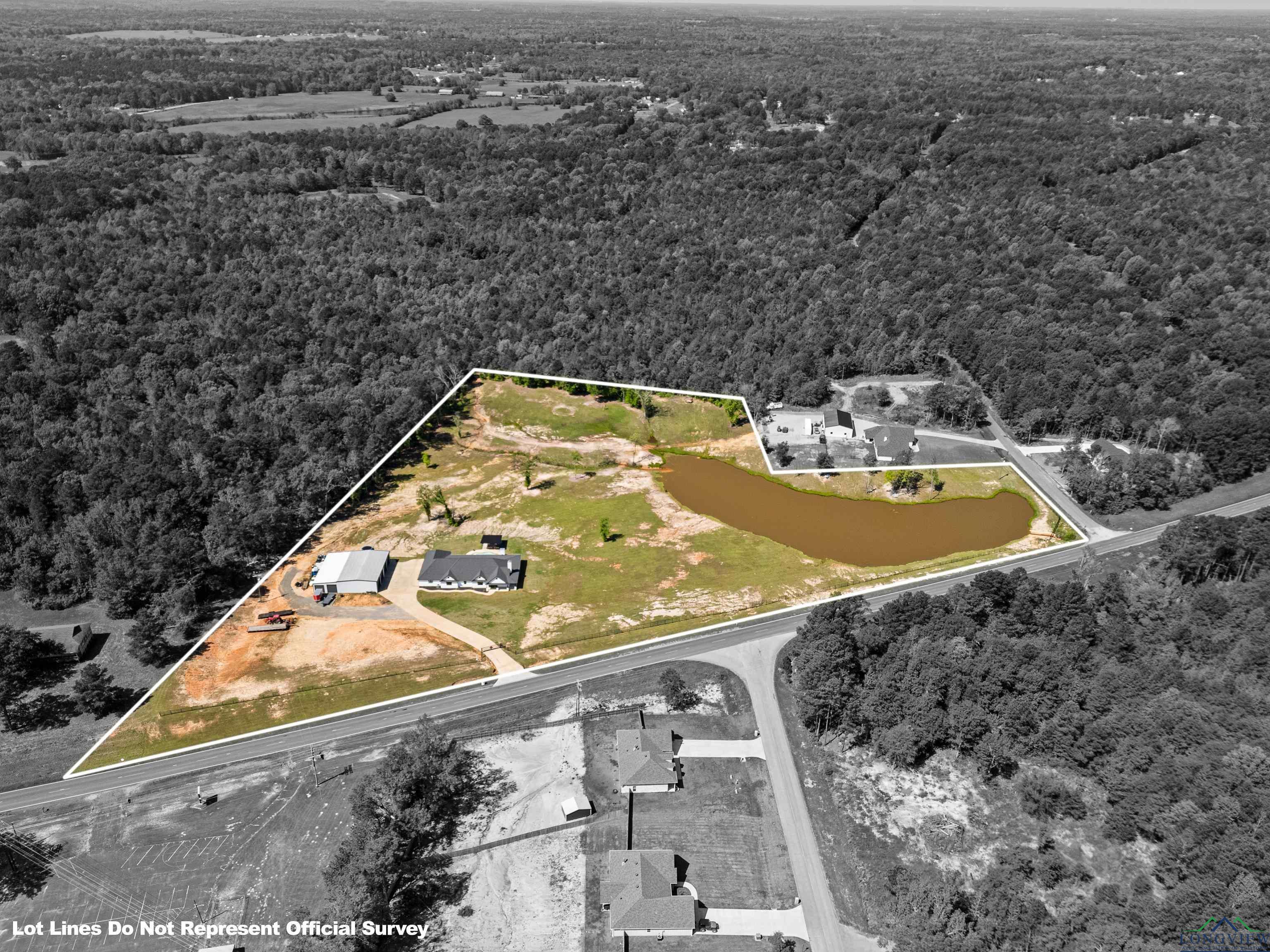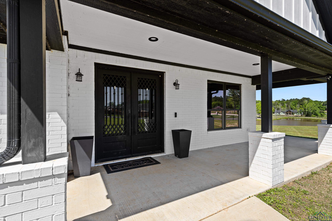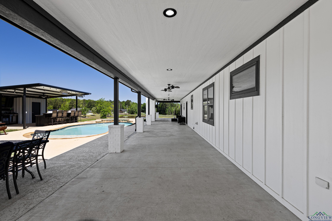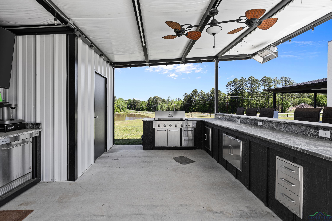4279 S Old Hwy 135 |
|
| Price: | $1,050,000 |
| Property Type: | Residential |
| Status: | Active |
| MLS #: | 20252478 |
| County: | Sabine Isd 440 |
| Year Built: | 2021 |
| Bedrooms: | Six+ |
| Bathrooms: | Three |
| 1/2 Bathrooms: | 1 |
| Square Feet: | 3893 |
| Garage: | 5 |
| Acres: | 10.023 |
| Virtual Tour: | Click here to view |
| Elementary School: | Sabine ISD |
| Middle School: | Sabine ISD |
| High School: | Sabine ISD |
| Welcome to your dream retreat on just over 10 acres of peaceful East Texas countryside, where luxury, versatility, and unforgettable views come together in one exceptional property. Perfectly situated between Longview and Tyler, and just 1.5 hours from Dallas or Shreveport, this home offers the serenity of country living with quick access to cities, shopping, dining, and top medical facilities. Whether you're commuting, working remotely, or seeking a weekend escape, this location delivers convenience without compromise. The custom-built home was thoughtfully designed by the builder-owner to offer both elegance and function, with a well thought out floorplan, oversized windows that flood the space with natural light, and postcard-worthy views of the pool and fully stocked pond. This home offers 7 total bedrooms, 4 on the main floor and 3 upstairs flex rooms that can be used as bedrooms, oversized closets, vanities, or storage-this home adapts to your lifestyle. The kitchen is ideally positioned to overlook the pool and pond, creating a stunning setting for everyday living and entertaining. Inside, you'll also find a built-in safe for added security and peace of mind. Step outside into your personal paradise. The heated and cooled 16x32 pool features an automatic water-leveling system, LED lighting, and a triple pump filter system. Entertain with ease in the full outdoor kitchen and granite bar, complete with a half bath and additional storage; ideal for hosting guests in comfort and style. An outdoor fireplace for your year-round outdoor living experience. This home is equipped with a tankless water heater, 500-gallon propane tank, and a 2400-watt generator tied directly to the home. For the hobbyist or professional, the 60x40 workshop is a dream come true-featuring full living quarters, two 8,000-lb post lifts, a 5-ton AC unit, a 30-amp air compressor, four 10x12 insulated garage doors with openers, and a 25x60 rear hang off addition for even more space. There's also a 50-amp camper hookup, septic hook up behind the shop. Additionally, you will see a 4 car covered carport, and an attached 1 car garage that are attached to the main home. Enjoy the breathtaking sunsets, wide-open views, and room to truly spread out, this property offers the ultimate East Texas lifestyle just minutes from town, and perfectly positioned between city access and country charm. This is more than a home; it's an experience. You are invited to take a tour! | |
|
Heating Central Electric
Heat Pump
|
Cooling
Central Electric
Heat Pump
|
Fireplaces
One Woodburning
Gas Logs
|
CONSTRUCTION
Brick
|
WATER/SEWER
Aerobic Septic System
Public Water
|
ROOM DESCRIPTION
Den
Game Room
Mother-in-law Suite
Bonus Room
|
KITCHEN EQUIPMENT
Gas Range/Oven
|
POOL/SPA
Heated Pool
Gunite Pool
In Ground Pool
Other/See Remarks
|
FENCING
Wrought Iron
|
DRIVEWAY
Concrete
|
ExistingStructures
Guest Quarters
Storage Buildings
Metal Outbuildings
Work Shop
Other/See Remarks
|
CONSTRUCTION
Slab Foundation
|
UTILITY TYPE
Rural Electric
Propane
|
ExteriorFeatures
Guest Quarters
Storage Building
Workshop
Porch
Security Gate
Patio Covered
Security Lighting
|
LAND FEATURES
Pond
|
Courtesy: • TEXAS REAL ESTATE EXECUTIVES, THE DANIELS GROUP - GILMER • 903-680-4663 
Users may not reproduce or redistribute the data found on this site. The data is for viewing purposes only. Data is deemed reliable, but is not guaranteed accurate by the MLS or LAAR.
This content last refreshed on 07/30/2025 05:30 PM. Some properties which appear for sale on this web site may subsequently have sold or may no longer be available.
