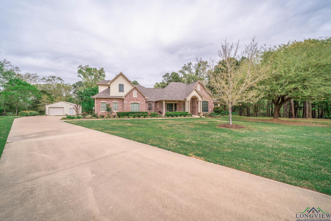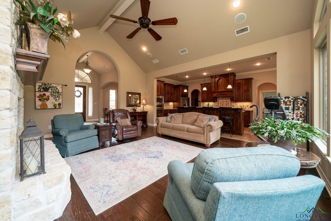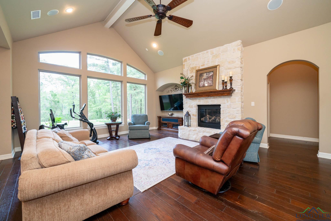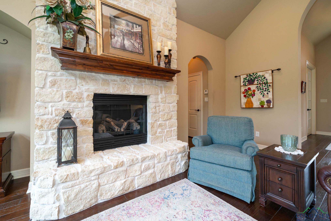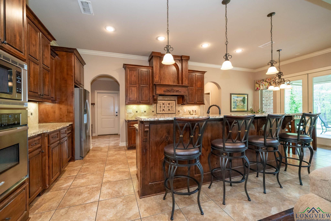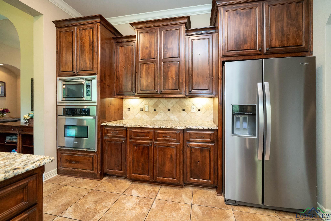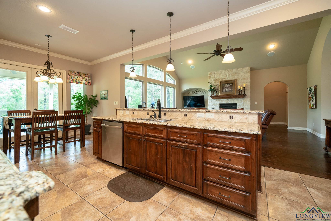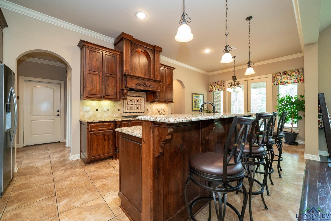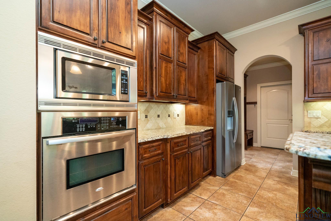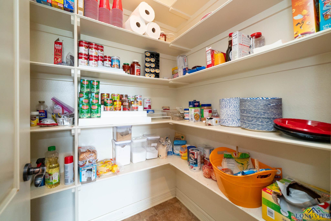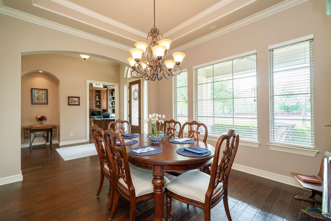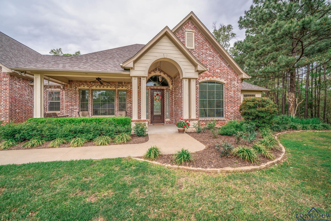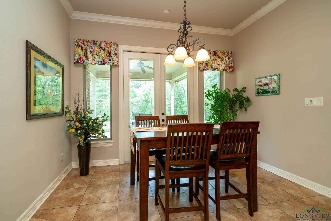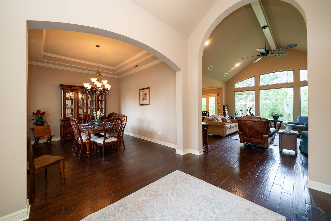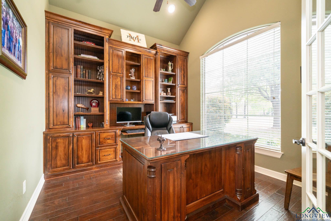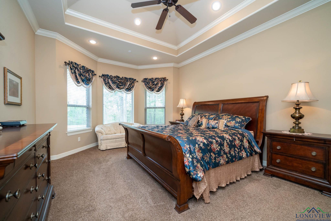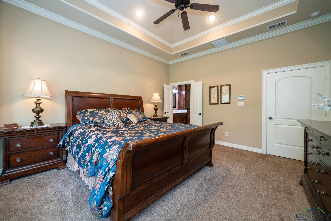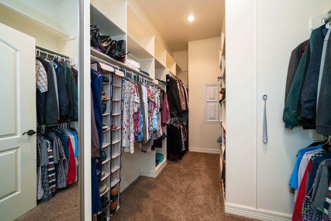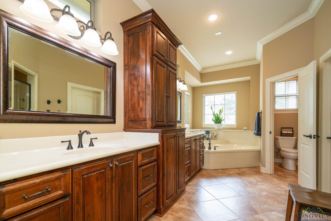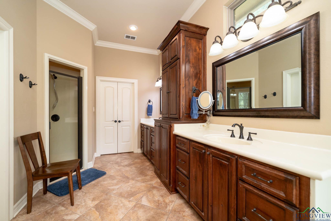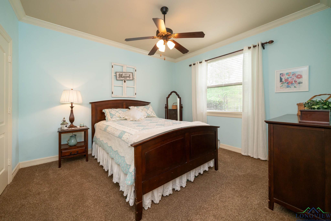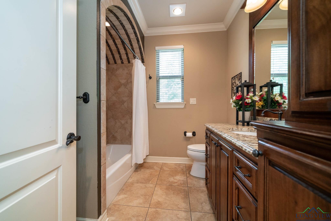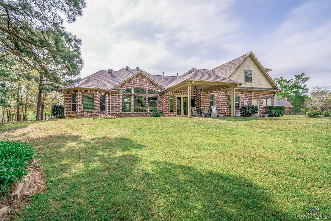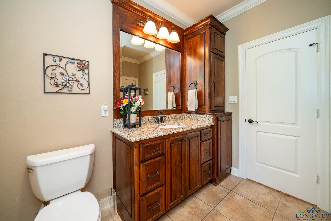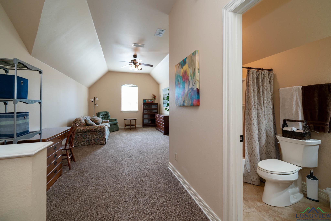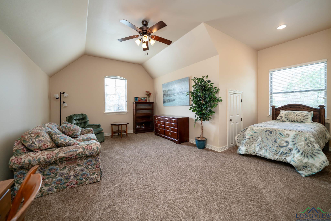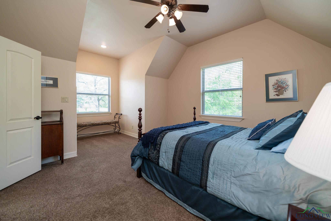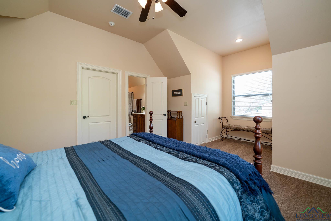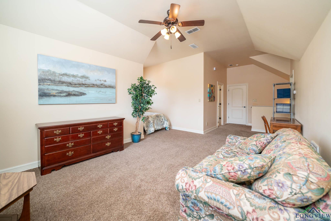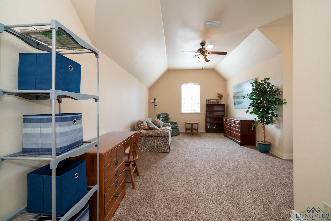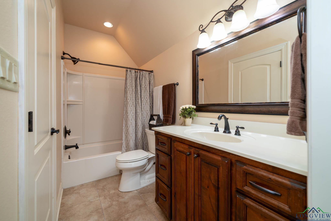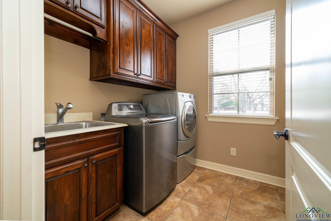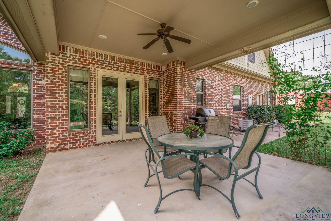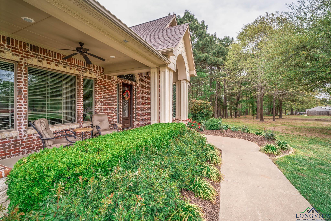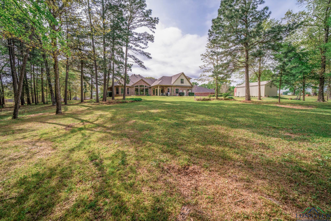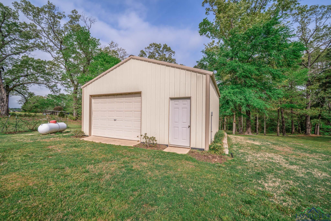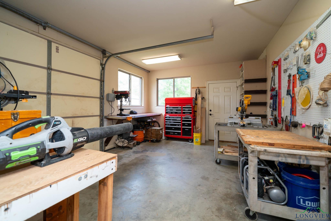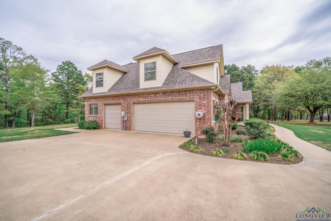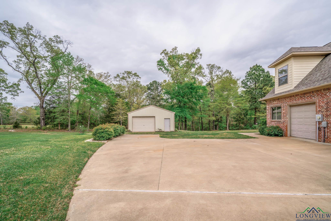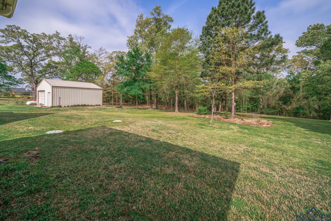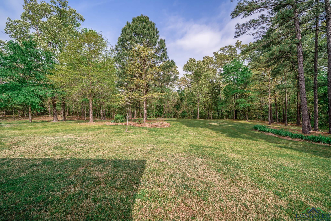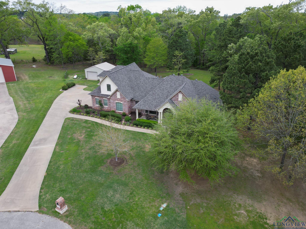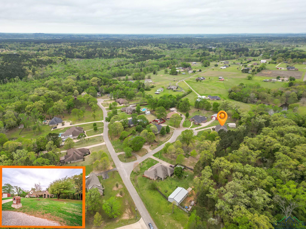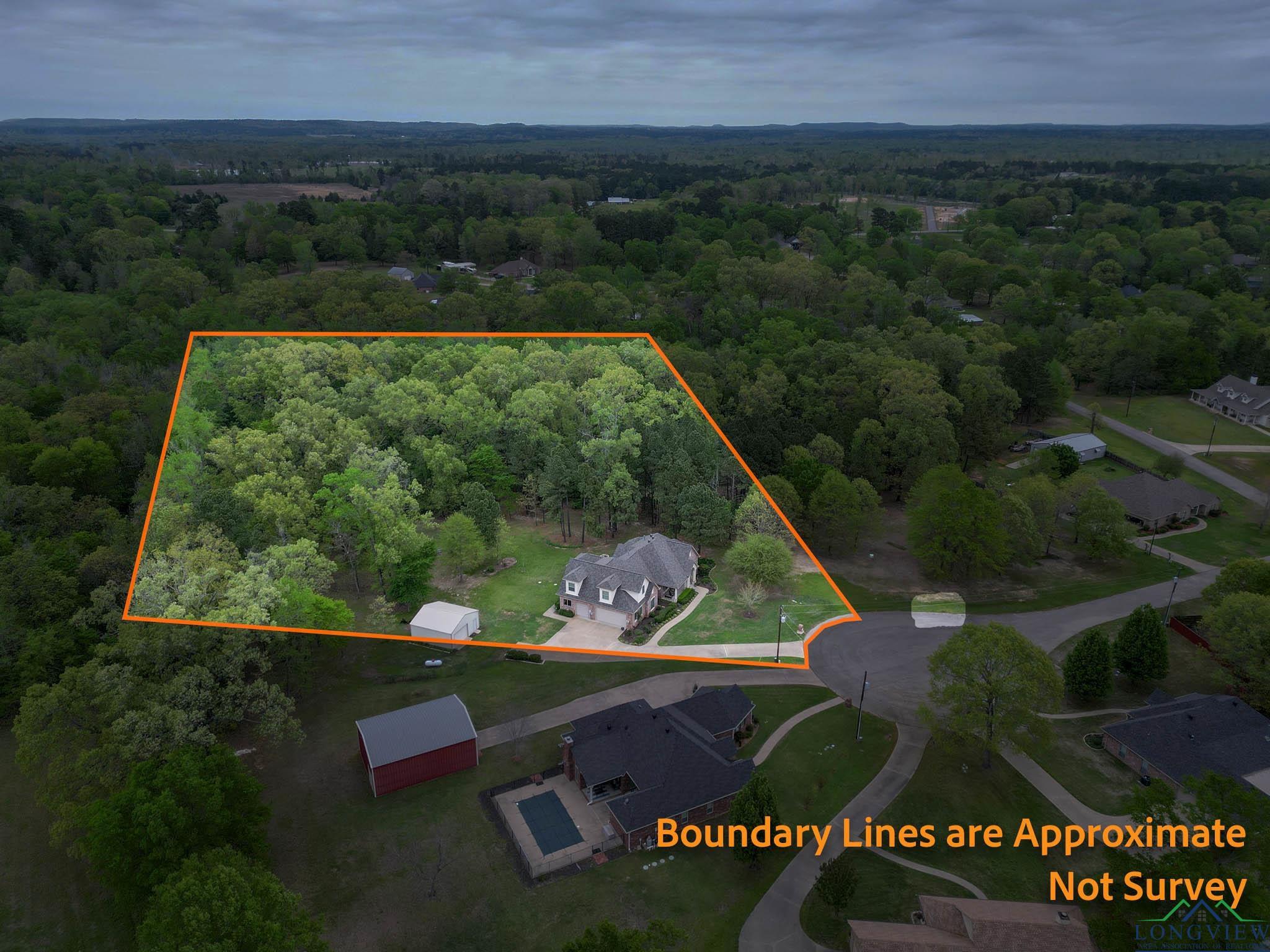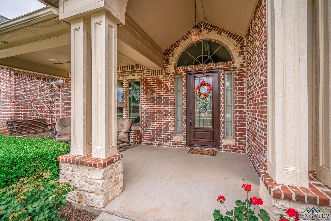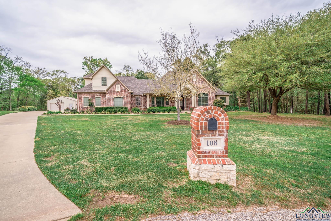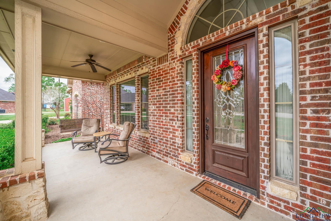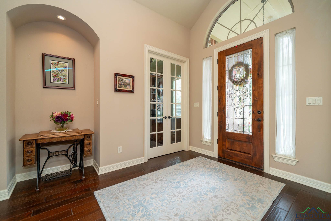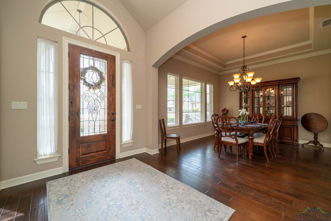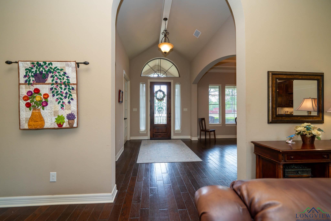108 Canvasback Court |
|
| Price: | $635,000 |
| Property Type: | Residential |
| Status: | Active |
| MLS #: | 20252318 |
| County: | Gilmer Isd 332 |
| Year Built: | 2010 |
| Bedrooms: | Three |
| Bathrooms: | Three |
| Square Feet: | 3059 |
| Garage: | 2 |
| Acres: | 1.63 |
| Elementary School: | Gilmer |
| Middle School: | Gilmer |
| High School: | Gilmer |
| This beautiful, custom home in Barton Springs, sits on over 1.5 acres & offers a perfect blend of comfort & style. It is located in a cul-de-sac and has lovely views. Inside, you'll find the open floor plan flows seamlessly & offers large windows that flood the space with natural light & provide great views of the back patio & spacious yard. The kitchen has a large island bar & a cozy breakfast area. The den provides a great space for entertaining or just relaxing with the fireplace & view. The home’s craftsmanship is evident with beautiful woodwork & built-in cabinetry in the den & office, creating a warm & inviting atmosphere. And this home is ADA compliant downstairs. The primary bedroom has room for a sitting area & has it’s own private bath with double sinks, a corner tub & separate shower. The upstairs game room could easily double as a 4th bedroom, plus there is plenty of storage throughout the home. For added convenience, there are 2 tankless water heaters & 2 HVAC units. The backyard grill is plumbed into the home’s gas so you don’t have to worry with propane tanks any longer. If you’re into projects or need extra space, the 24 x 24 foot shop is equipped with electricity & the 13'4" x 17' attached shop has a 220-volt plug for a welder or larger equipment—perfect for hobbies or additional storage. There is even a ceiling hoist for the heavy jobs. There are so many details you need to know about! There is a 220 plug in the garage for freezer or could convert for an electric car. The roof was replaced in 2024. There are electrical plugs in the eaves for convenience with holiday decorating & the back porch is wired for speakers. The front gutter downspouts drain into a French drain system to the edge of the property. The back gutter downspouts go into a tank to save rainwater, (needs a pump). You are invited to make an appointment to see this lovely home for yourself! | |
|
Heating Central Gas
|
Cooling
Central Electric
|
InteriorFeatures
Partial Curtains
Shades/Blinds
Carpeting
Tile Flooring
Hardwood Floors
High Ceilings
Bookcases
Ceiling Fan
|
Fireplaces
Gas Logs
Den
|
DiningRoom
Separate Formal Dining
Kitchen/Eating Combo
Breakfast Bar
|
CONSTRUCTION
Brick and Stone
|
WATER/SEWER
Aerobic Septic System
|
Style
Traditional
|
ROOM DESCRIPTION
Den
Game Room
Office
Utility Room
|
DRIVEWAY
Concrete
|
ExistingStructures
Work Shop
|
UTILITY TYPE
Electric
|
CONSTRUCTION
Slab Foundation
|
UTILITY TYPE
Natural Gas
High Speed Internet Avail
|
ExteriorFeatures
Workshop
Outside BBQ Grill
Patio Covered
Gutter(s)
|
LAND FEATURES
Cul-de-sac
|
Courtesy: • TERI NORWOOD REAL ESTATE TEAM LLC • 903-212-8326 
Users may not reproduce or redistribute the data found on this site. The data is for viewing purposes only. Data is deemed reliable, but is not guaranteed accurate by the MLS or LAAR.
This content last refreshed on 09/19/2025 01:00 AM. Some properties which appear for sale on this web site may subsequently have sold or may no longer be available.
