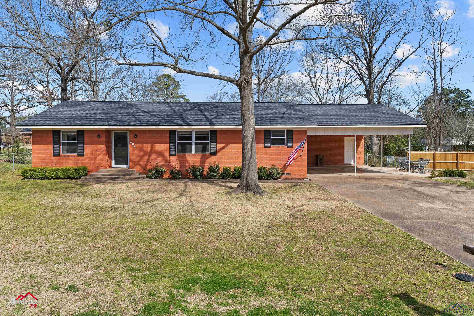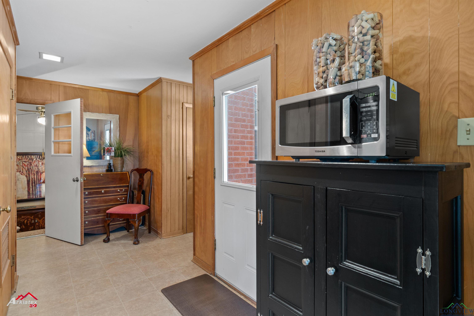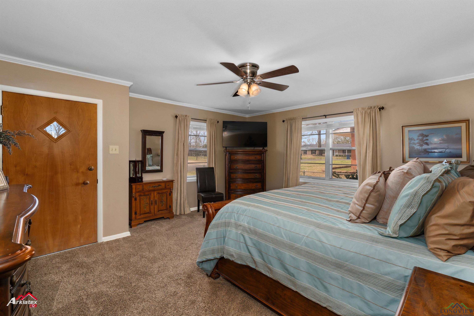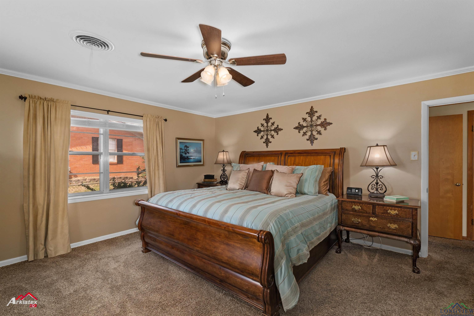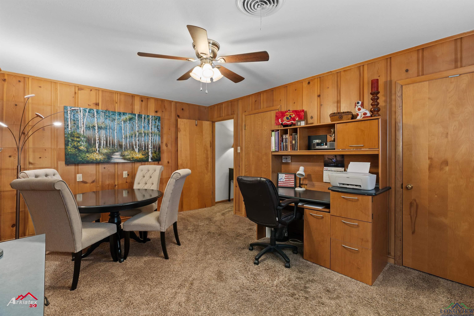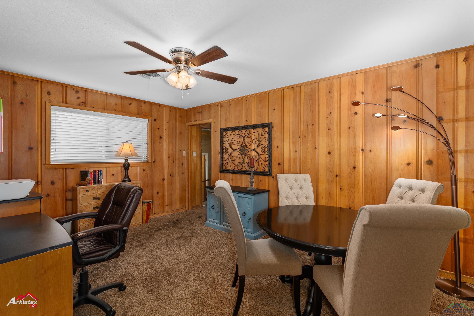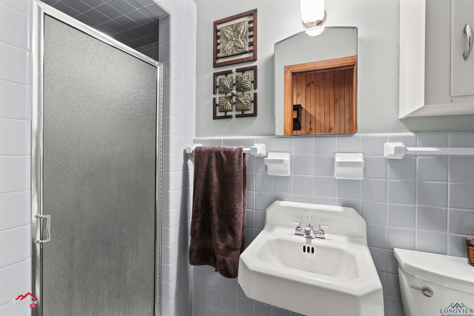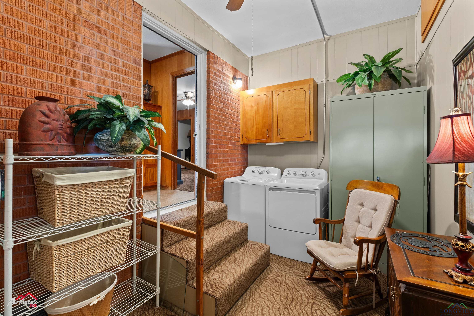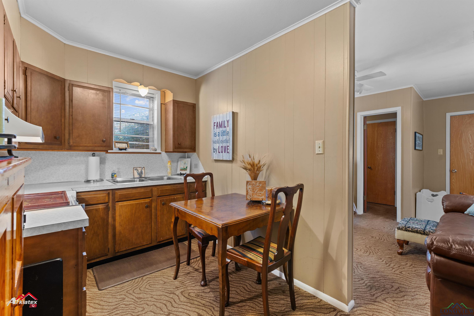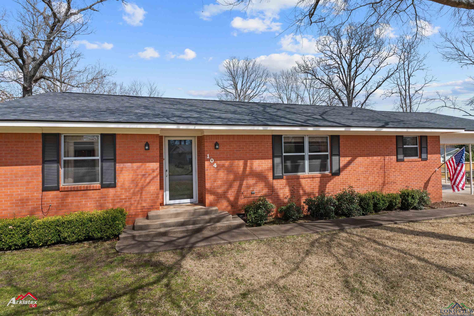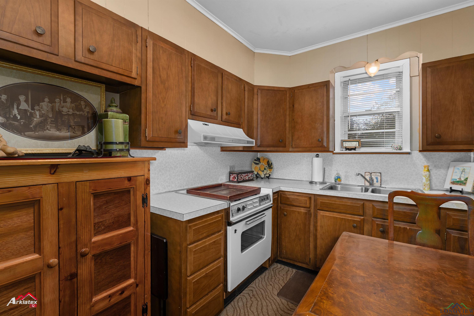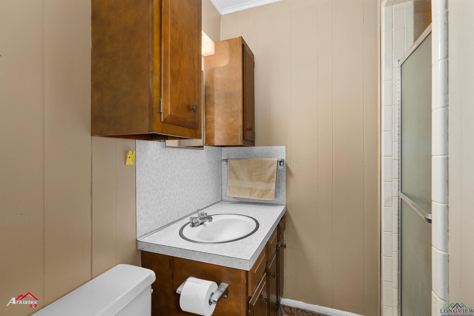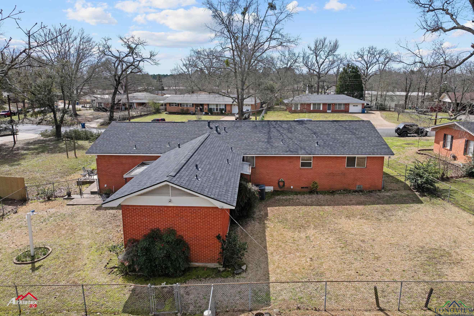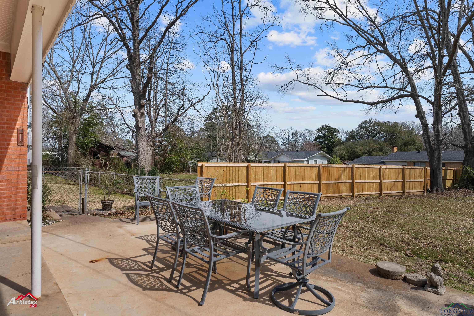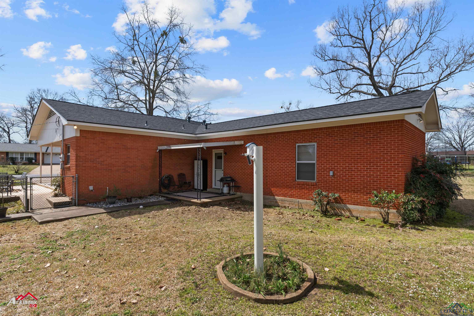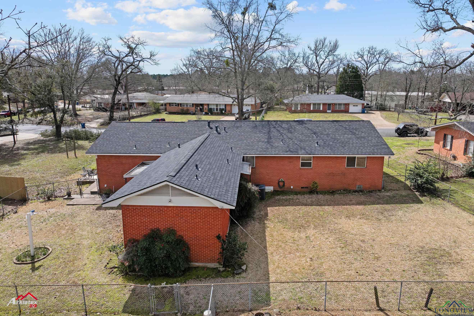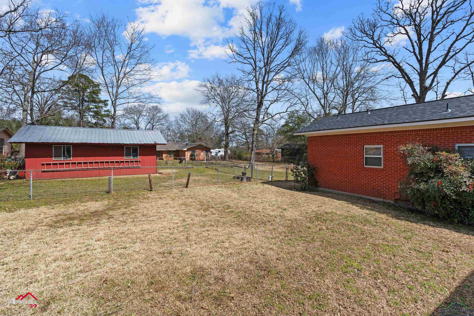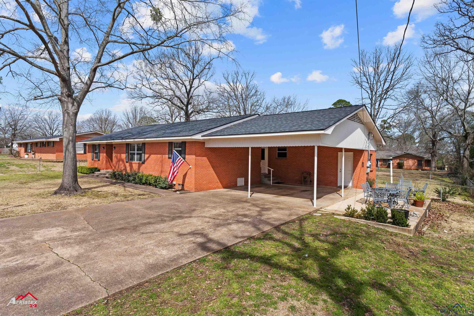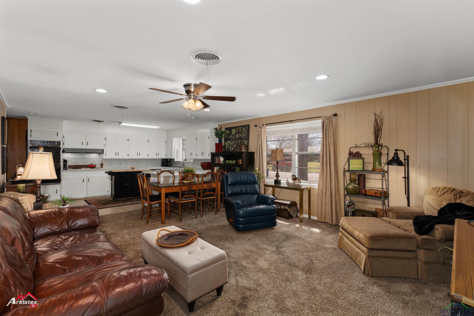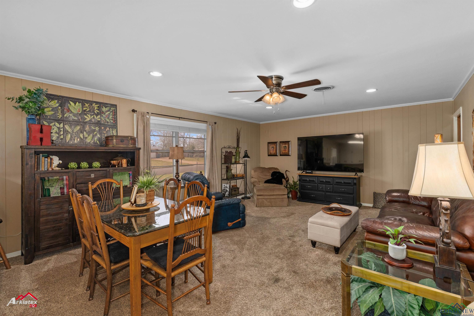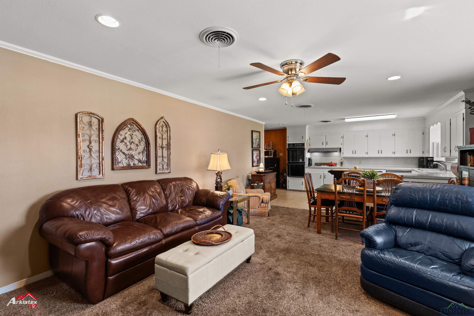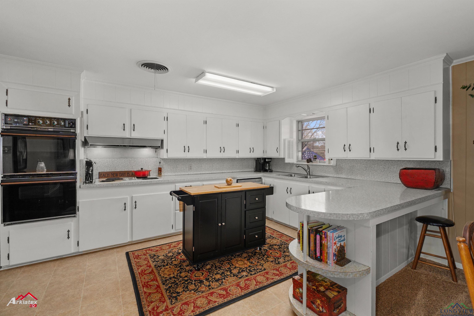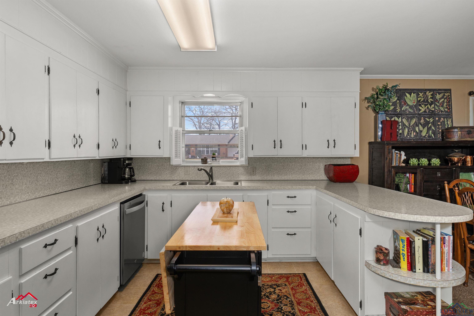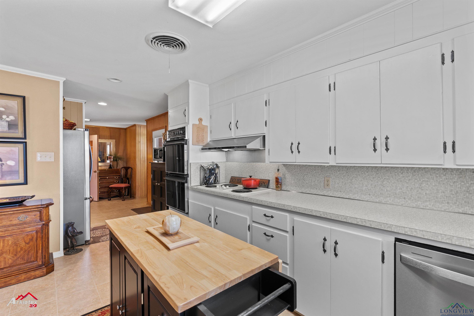104 Crosby Dr |
|
| Price: | $237,300 |
| Property Type: | Residential |
| Status: | Active |
| MLS #: | 20251826 |
| County: | Henderson Isd |
| Year Built: | 1958 |
| Bedrooms: | Three |
| Bathrooms: | Three |
| Square Feet: | 2125 |
| Garage: | 2 |
| Acres: | 0.36 |
| Elementary School: | Henderson |
| Middle School: | Henderson |
| High School: | Henderson |
| SELLER CONCESSION OF $5000 is NOW OFFERED!! What sets this property apart is the attached apartment, in reality it’s a home offering 3 bedrooms, 3 bathrooms, a flex room and 2 kitchens! Welcome home to a well-loved, well maintained 2-bedroom 2-bath home, which offers a flex room that is currently used as a primary suite. In addition, there is an attached apartment which is a versatile and unique concept. This set up offers comfortable living, additional rental income potential, multi-generational living, or a home office with its own private entrance! The possibilities are endless for the new owner. The main house features a warm and inviting living space with natural lighting and an open floor plan. The spacious living room is perfect for relaxation and gatherings, while the adjacent dining area connects seamlessly to the well-appointed kitchen. The kitchen has modern appliances, sleek countertops, and plenty of cabinet space, making meal preparation a breeze. The two bedrooms in the main house are thoughtfully designed, providing comfort and privacy for the occupants as well as large closets. Outside, you'll find a manicured yard, cross fencing and a large storage building on a concrete slab with electricity as well as a large patio. The apartment includes a bedroom/living area, bathroom, large closet, kitchenette, and 2 covered porches; offering complete independence and flexibility. The property has an oversized driveway, making undercover parking easy and manageable. Located in a desirable neighborhood, this home with additional living quarters, provides the perfect balance of personal space or rental income potential. This property offers the best of both worlds: a comfortable and affordable home, coupled with the convenience and flexibility of attached living space, making it an attractive and versatile real estate opportunity. Schedule your private showing today before someone else does! | |
|
Heating Central Gas
Wall Heat
|
Cooling
Central Electric
|
InteriorFeatures
With Curtains-All
Shades/Blinds
Carpeting
Vinyl Flooring
Paneling
Ceiling Fan
Cable TV
Blinds
Smoke Detectors
|
Fireplaces
None
|
DiningRoom
Kitchen/Eating Combo
Den/Dining Combo
Breakfast Bar
|
CONSTRUCTION
Brick
|
WATER/SEWER
Public Sewer
|
Style
Traditional
Other/See Remarks
|
ROOM DESCRIPTION
Utility Room
Mother-in-law Suite
Bonus Room
2 Living Areas
Other/See Remarks
|
KITCHEN EQUIPMENT
Self-Cleaning Oven
Oven-Electric
Cooktop-Electric
Dishwasher
Vent Fan
Ice Maker Connection
Pantry
|
FENCING
Cross Fence
Chain Link Fence
|
DRIVEWAY
Concrete
|
ExistingStructures
Storage Buildings
|
UTILITY TYPE
Electric
Gas
High Speed Internet Avail
Cable Available
|
ExteriorFeatures
Auto Sprinkler
Workshop
Porch
Patio Open
Patio Covered
Sprinkler System
|
Courtesy: • TEXAS REAL ESTATE EXECUTIVES, THE DANIELS GROUP - GLADEWATER • 903-845-4663 
Users may not reproduce or redistribute the data found on this site. The data is for viewing purposes only. Data is deemed reliable, but is not guaranteed accurate by the MLS or LAAR.
This content last refreshed on 04/30/2025 07:15 PM. Some properties which appear for sale on this web site may subsequently have sold or may no longer be available.
