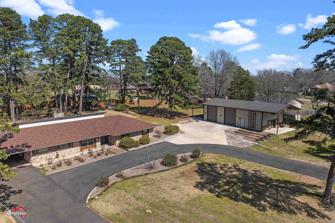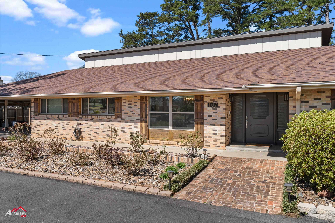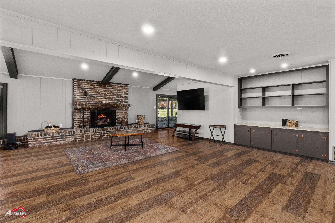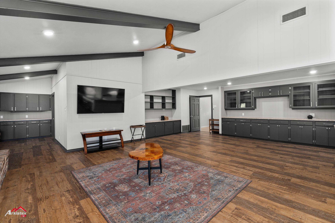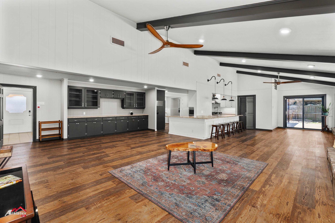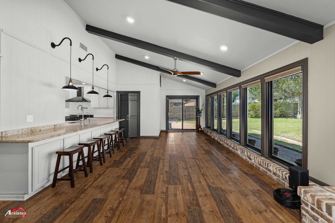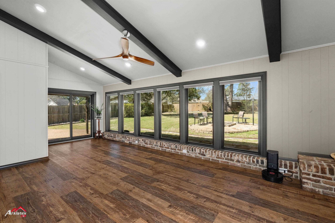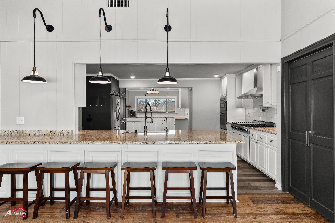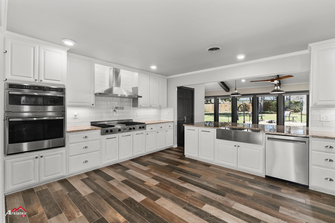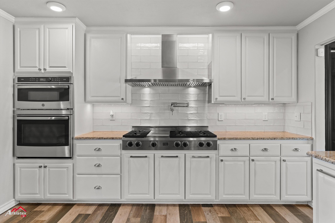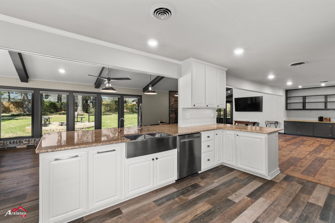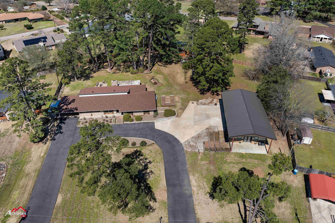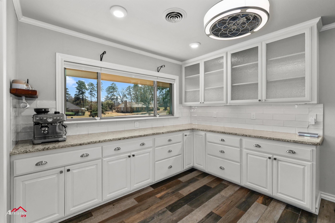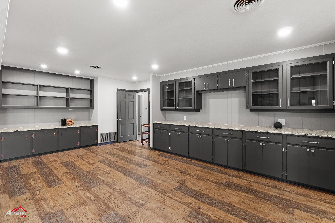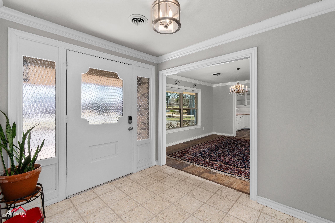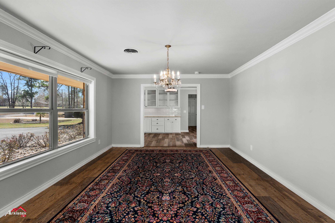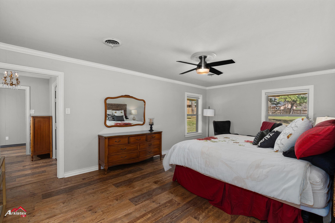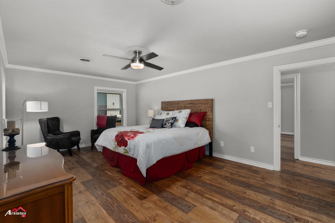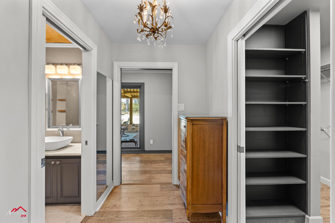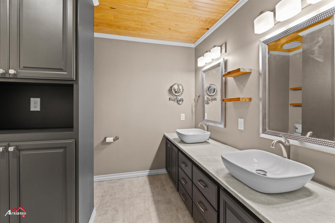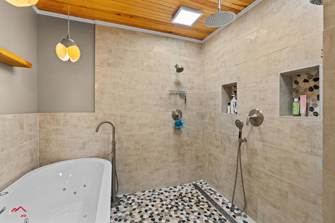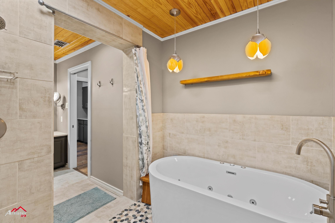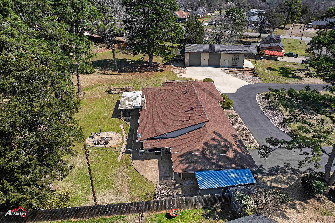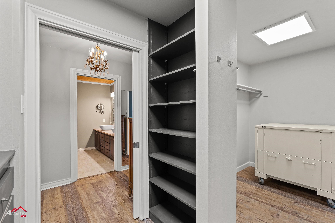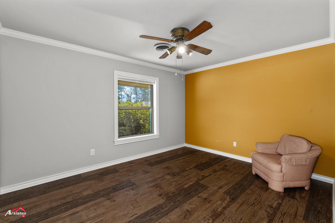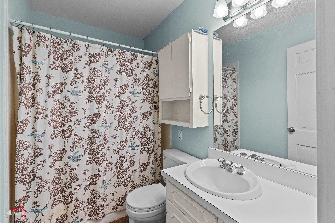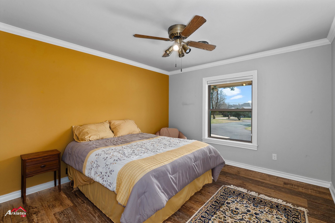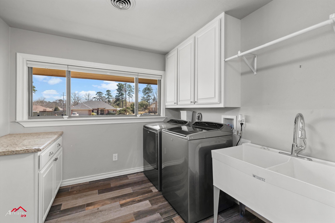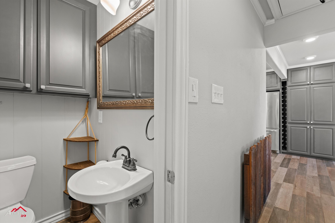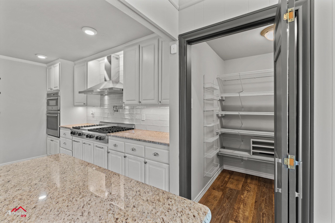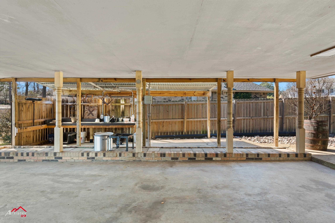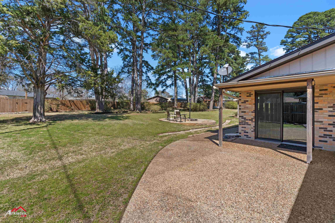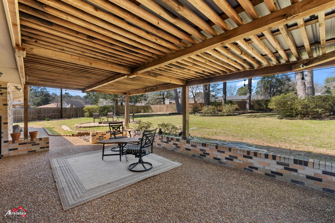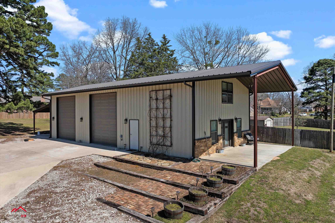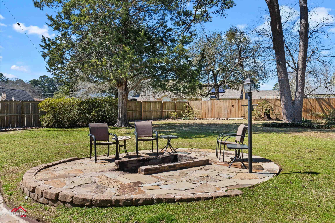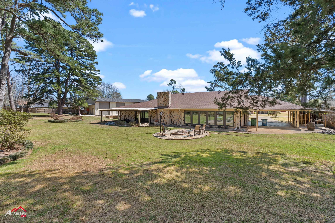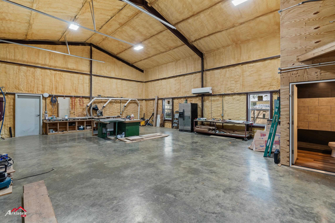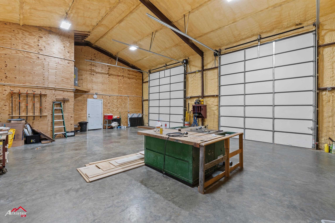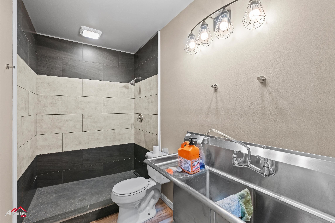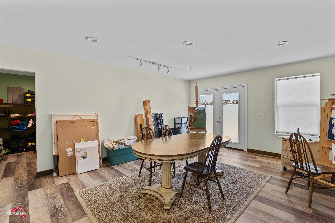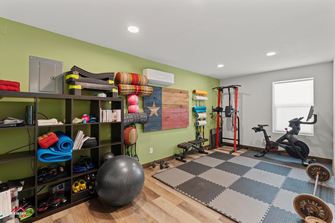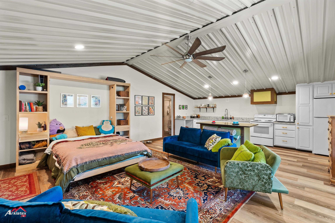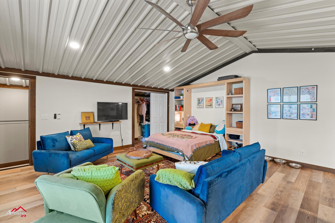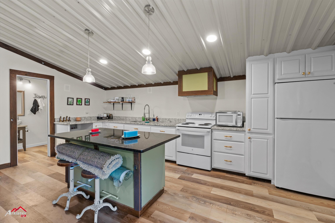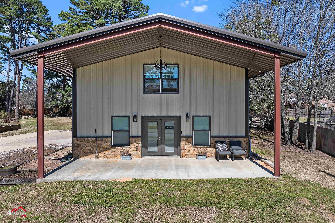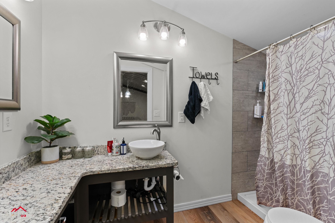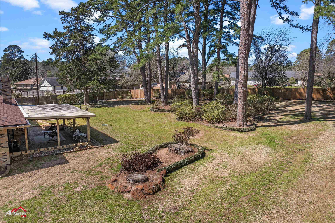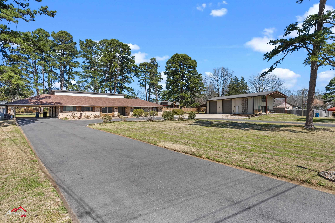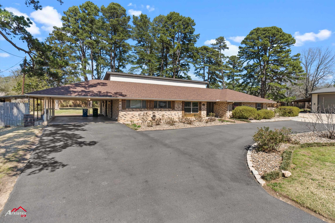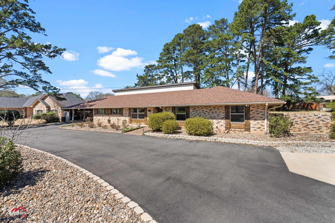107 Waverly St |
|
| Price: | $499,900 |
| Property Type: | Residential |
| Status: | Pending |
| MLS #: | 20251636 |
| County: | Marshl Isd 227 |
| Year Built: | 1965 |
| Bedrooms: | Three |
| Bathrooms: | Two |
| 1/2 Bathrooms: | 1 |
| Square Feet: | 3835 |
| Garage: | 2 |
| Acres: | 1.49 |
| Virtual Tour: | Click here to view |
| Elementary School: | Marshall ISD |
| Middle School: | Marshall ISD |
| High School: | Marshall ISD |
| Welcome to 107 Waverly, a beautifully remodeled home offering spacious and elegant living on 1.49 acres. With 3 bedrooms, 2.5 bathrooms, and 3,835 square feet, this home is designed for comfort, style, and functionality. Step inside to discover large living spaces, featuring an open-concept design with high-end finishes. The expansive kitchen is a chef’s dream, boasting granite countertops, a 6-burner gas cooktop with a griddle, abundant cabinet space, and a pantry—perfect for both everyday meals and entertaining. Adjacent, the formal dining room provides an elegant space for gatherings, while a second dining area in the spacious living room offers additional seating. Cozy up by the wood-burning fireplace, surrounded by built-in cabinetry topped with granite counters, adding both beauty and functionality. The primary suite is a private retreat, featuring a generously sized bedroom and an updated en suite bath with double sinks, a luxurious hydrotherapy soaker tub, and a stunning walk-in shower. Beyond the main home, this property includes an incredible 30x40 heated and cooled workshop with two remote-controlled, fully insulated overhead doors (14 ft tall, 12 ft wide), a 30-amp RV hookup, and sewer connection. Attached to the workshop is a 30x20 office (studio), bonus room, and a full bathroom—ideal for a home business, hobby space, or additional guest accommodations. Upstairs, a 600-square-foot apartment with a sitting area, Murphy bed, updated kitchen, and full bath provides a versatile living space for extended family or rental income. With its combination of modern updates, expansive living areas, and an exceptional workshop/studio setup, this property is a rare find. Schedule your showing today to experience this stunning home in person! | |
|
Heating Central Gas
|
Cooling
Central Electric
|
InteriorFeatures
Vinyl Flooring
Ceiling Fan
|
Fireplaces
One Woodburning
Living Room
|
DiningRoom
Separate Formal Dining
Den/Dining Combo
Breakfast Bar
|
CONSTRUCTION
Brick Veneer
|
WATER/SEWER
Public Sewer
Public Water
|
Style
Traditional
|
ROOM DESCRIPTION
Separate Formal Living
Den
Utility Room
1 Living Area
|
KITCHEN EQUIPMENT
Oven-Electric
Cooktop-Gas
Microwave
Dishwasher
Refrigerator
Pantry
|
FENCING
Wood Fence
|
DRIVEWAY
Paved
|
ExistingStructures
Guest Quarters
Storage Buildings
Work Shop
|
UTILITY TYPE
Electric
|
CONSTRUCTION
Slab Foundation
|
UTILITY TYPE
Natural Gas
High Speed Internet Avail
Cable Available
|
ExteriorFeatures
Guest Quarters
Storage Building
Workshop
Porch
Patio Covered
Gutter(s)
|
Courtesy: • CENTURY 21 A SELECT GROUP • 903-938-2632 
Users may not reproduce or redistribute the data found on this site. The data is for viewing purposes only. Data is deemed reliable, but is not guaranteed accurate by the MLS or LAAR.
This content last refreshed on 12/02/2025 05:00 AM. Some properties which appear for sale on this web site may subsequently have sold or may no longer be available.
